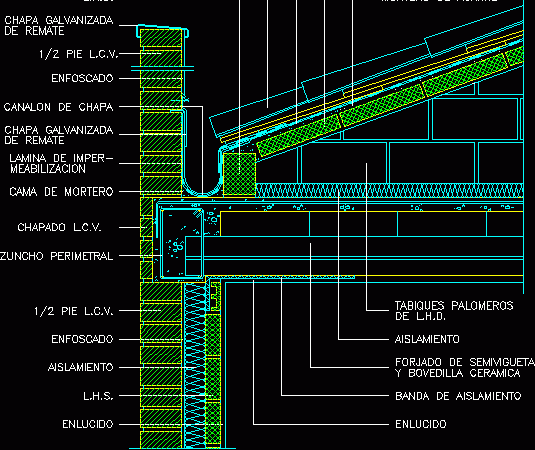
Elevator Forat Lliure – Interior DWG Model for AutoCAD
Elevator forat lliure – Interior – Model HD frontal – !000 Kg Drawing labels, details, and other text information extracted from the CAD file (Translated from Catalan): min., min., min.,…

Elevator forat lliure – Interior – Model HD frontal – !000 Kg Drawing labels, details, and other text information extracted from the CAD file (Translated from Catalan): min., min., min.,…

Fence of Ciclon mesh – Frontal view Drawing labels, details, and other text information extracted from the CAD file (Translated from Spanish): detail in frontal perimeter fence elevation, concrete filling,…

Hood for chimneys – Technical specifications -Frontal view Drawing labels, details, and other text information extracted from the CAD file (Translated from Spanish): for fireplaces, for the hood take the…

Detail cover with frontal front Drawing labels, details, and other text information extracted from the CAD file (Translated from Galician): forged semivokes, ceramic swirl, plaster, isolation band, inclined cover with…

Details frontal view and lateral Losacero section – Axonometric view Drawing labels, details, and other text information extracted from the CAD file (Translated from Spanish): exclude cast concrete, the seal,…
