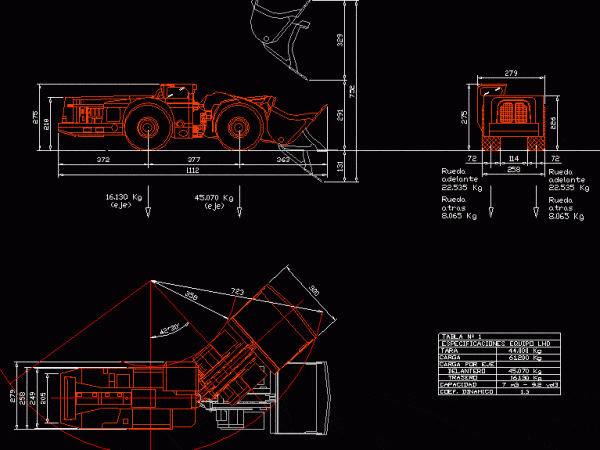
Lhd Sandvik Toro DWG Block for AutoCAD
Planta; elevación lateral y frontal y especificaciones de pala LHD – Scoop de bajo perfil para minería subterránea Drawing labels, details, and other text information extracted from the CAD file…

Planta; elevación lateral y frontal y especificaciones de pala LHD – Scoop de bajo perfil para minería subterránea Drawing labels, details, and other text information extracted from the CAD file…

Frontal view of washes clothes Raw text data extracted from CAD file: Language N/A Drawing Type Block Category Bathroom, Plumbing & Pipe Fittings Additional Screenshots File Type dwg Materials Measurement…

Freezer frontal view Language N/A Drawing Type Block Category Bathroom, Plumbing & Pipe Fittings Additional Screenshots File Type dwg Materials Measurement Units Footprint Area Building Features Tags autocad, block, cozinha,…

Frontal view of kitchen furniture Raw text data extracted from CAD file: Language N/A Drawing Type Block Category Bathroom, Plumbing & Pipe Fittings Additional Screenshots File Type dwg Materials Measurement…

Frontal view Raw text data extracted from CAD file: Language N/A Drawing Type Block Category Bathroom, Plumbing & Pipe Fittings Additional Screenshots File Type dwg Materials Measurement Units Footprint Area…
