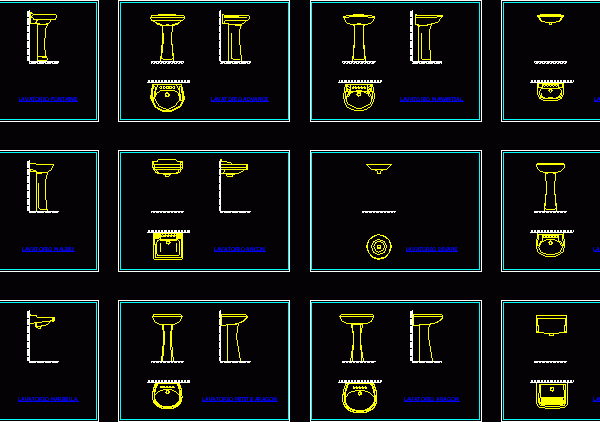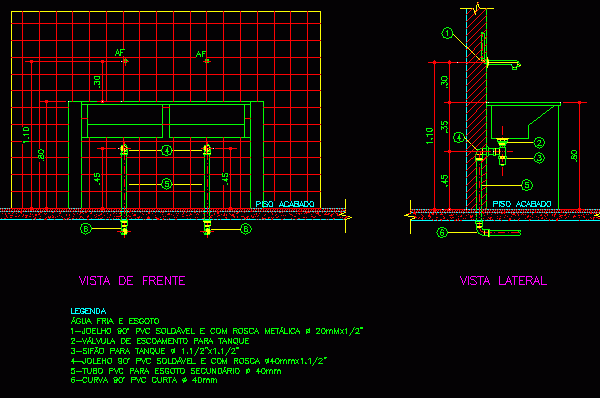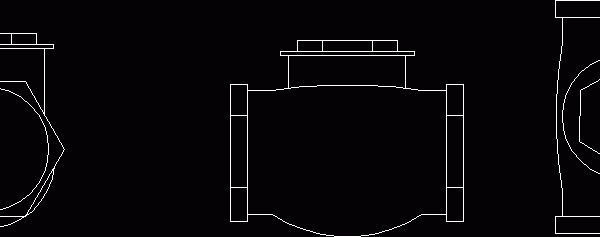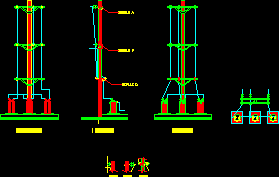
Basins DWG Block for AutoCAD
Sanitery basins – Plant – View – Frontal and lateral Drawing labels, details, and other text information extracted from the CAD file: lavatorio fontaine, lavatorios, lavatorio advance, lavatorio manantial, lavatorio…

Sanitery basins – Plant – View – Frontal and lateral Drawing labels, details, and other text information extracted from the CAD file: lavatorio fontaine, lavatorios, lavatorio advance, lavatorio manantial, lavatorio…

Frontal and lateral details of tank Drawing labels, details, and other text information extracted from the CAD file (Translated from Portuguese): Front view, Finished floor, side view, Finished floor, tank,…

Valve – Superior view – Profile – Frontal view Language N/A Drawing Type Block Category Mechanical, Electrical & Plumbing (MEP) Additional Screenshots File Type dwg Materials Measurement Units Footprint Area…

Superior and frontal view . Scheme of compressor room Drawing labels, details, and other text information extracted from the CAD file: tch, sk psi, tch, condensate line, oil, water, air…

Detail of electric sub-station – Lateral views – Frontal and superior – View in plant Drawing labels, details, and other text information extracted from the CAD file (Translated from Spanish):…
