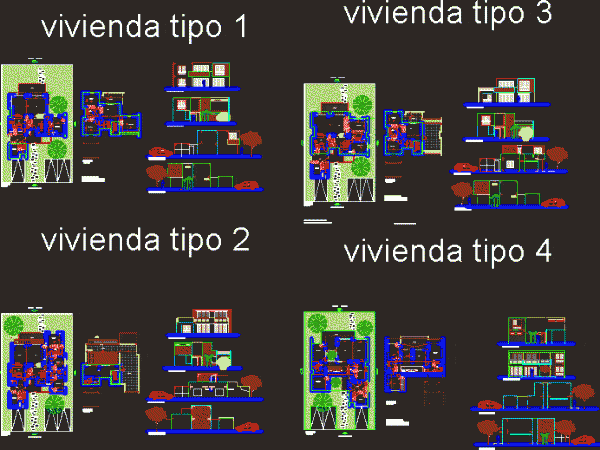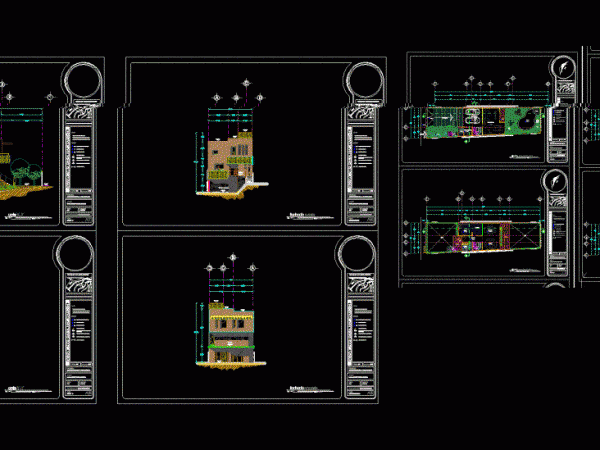
Houses DWG Block for AutoCAD
4 houses, with 2 fronts Drawing labels, details, and other text information extracted from the CAD file (Translated from Spanish): plants, condominium aviation, elevations, agroindustries san andres, hall, living room,…

4 houses, with 2 fronts Drawing labels, details, and other text information extracted from the CAD file (Translated from Spanish): plants, condominium aviation, elevations, agroindustries san andres, hall, living room,…

FAÇADE – views Drawing labels, details, and other text information extracted from the CAD file (Translated from Spanish): c o n c r e c a, urb. beautiful field, mun….

Complete family home, with details of bathrooms, amenities and forms of openings. Fronts and full cuts. Drawing labels, details, and other text information extracted from the CAD file (Translated from…

PROJECT OF A RESIDENCE IN AN ISLAND, HAS 2 FLOORS, 4 FRONTS, AND PERSPECTIVE Drawing labels, details, and other text information extracted from the CAD file (Translated from Spanish): front…

Plants; Cortes and housing fronts in rough terrain. Drawing labels, details, and other text information extracted from the CAD file (Translated from Spanish): drawn by arq.edwin quiroga, room, dining room,…
