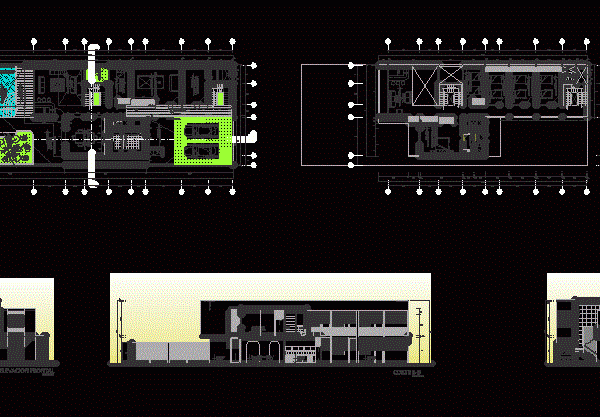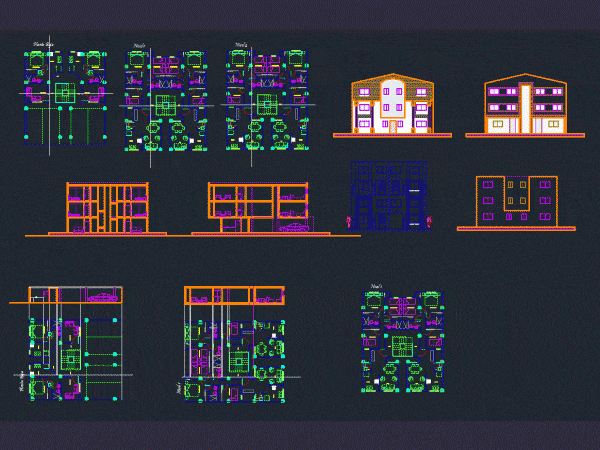
Beach Property DWG Section for AutoCAD
Beach House medianero field with two fronts 1st and second level floors, besides sections and elevations Drawing labels, details, and other text information extracted from the CAD file (Translated from…

Beach House medianero field with two fronts 1st and second level floors, besides sections and elevations Drawing labels, details, and other text information extracted from the CAD file (Translated from…

FRONTS OF SINGLE FAMILY – Drawing 2d elevation Drawing labels, details, and other text information extracted from the CAD file (Translated from Spanish): Socoda dishwasher, drafix cad, tank Raw text…

Fronts with semi colonial style Drawing labels, details, and other text information extracted from the CAD file (Translated from Spanish): ground floor, kitchen, hall, living room, lv. Raw text data…

Plano Arquitectonico; 2 cutting edges and 2 Fronts Drawing labels, details, and other text information extracted from the CAD file (Translated from Spanish): n.p.t, cto. rayel, av. of the mallet,…

Two floors and green area; with three fronts Drawing labels, details, and other text information extracted from the CAD file (Translated from Spanish): terrace, catwalk, s.h., grill area, kitchen, street…
