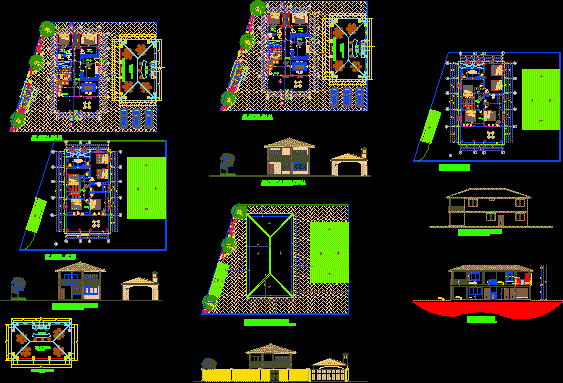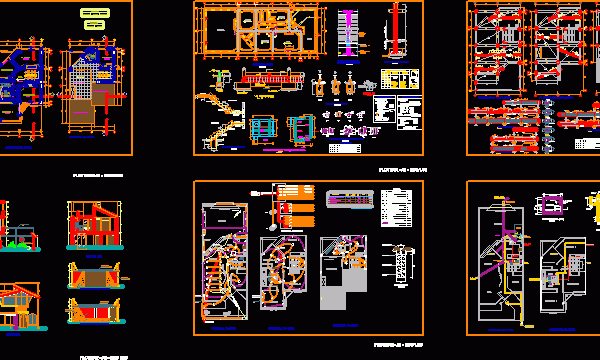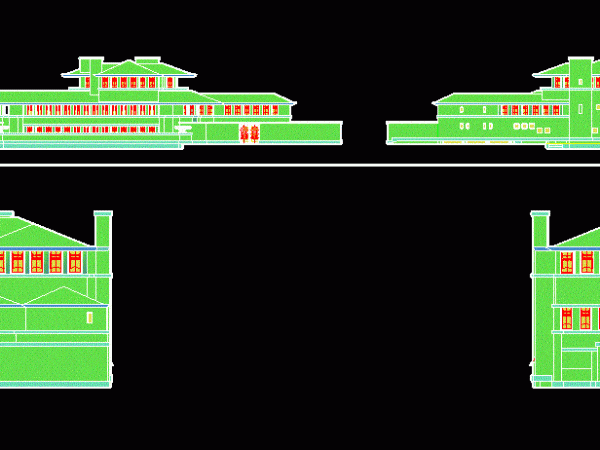
Corner House Apartments 3 Fronts DWG Plan for AutoCAD
Multifamily house, on the first floor an apartment on the second floor 2 apartments, located on a corner with three facades, architectural plans Drawing labels, details, and other text information…




