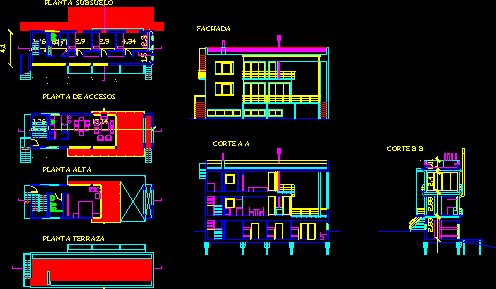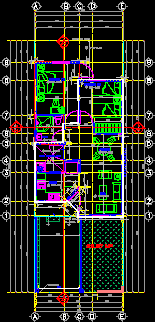
Retro House 2D DWG Full Project For AutoCAD
A 2 floors house for a single family project, with master bedroom (with private bathroom and dressing), 3 bedrooms, bathroom, office, toilet, kitchen. living room, and dining room. The design proposal includes plans,…




