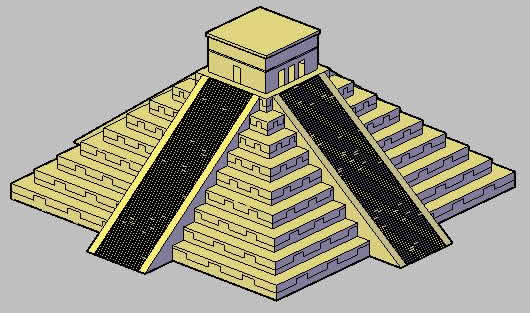
Country House-2 Levels, 3 Bedrooms, On Uneven Lot DWG Plan for AutoCAD
Architectonic floorplans, construction details, foundation plans, bioclimatic comfort details,furniture, fully annotated. Drawing labels, details, and other text information extracted from the CAD file (Translated from Spanish): operation, to irrigation, minimum…




