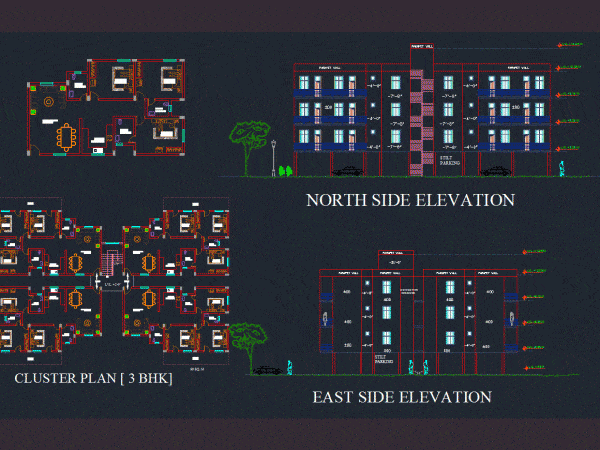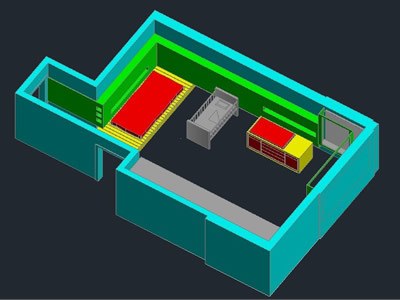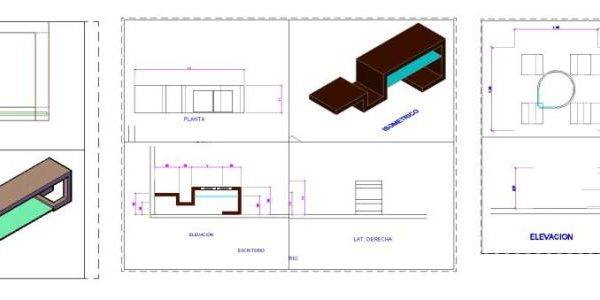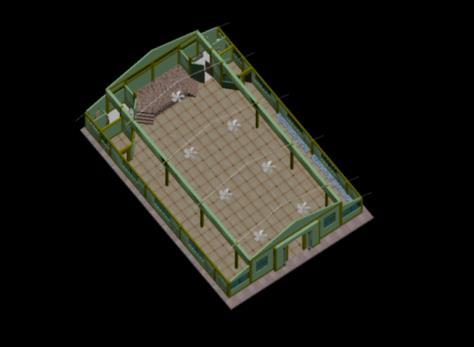
Housing DWG Plan for AutoCAD
A 3 bhk fully furnished plan – elevation – section Drawing labels, details, and other text information extracted from the CAD file: entry, parapet wall, east side elevation, connecting corridor,…

A 3 bhk fully furnished plan – elevation – section Drawing labels, details, and other text information extracted from the CAD file: entry, parapet wall, east side elevation, connecting corridor,…

childs bedroom, crib futon, fully decorated Raw text data extracted from CAD file: Language English Drawing Type Block Category Furniture & Appliances Additional Screenshots File Type dwg Materials Measurement Units…

Fully furnished family housing in contemporary design plus specialized and measure; made exclusively of wood, tempered glass and stainless steel accessories Drawing labels, details, and other text information extracted from…

Project: environmental promotion center, which consists of three levels fully furnished and well-defined structure and a plane attached to two elevations and cut Drawing labels, details, and other text information…

It consists of a longhouse with a wide range of application very well located inside each area of ??the plane in 3D being able to appreciate more fully Language English…
