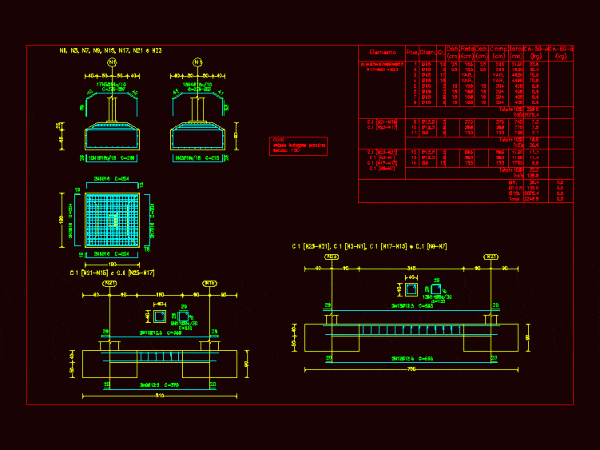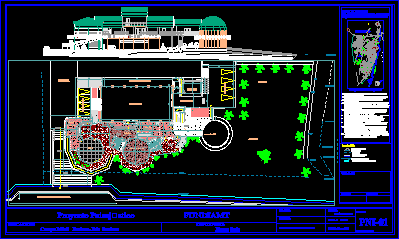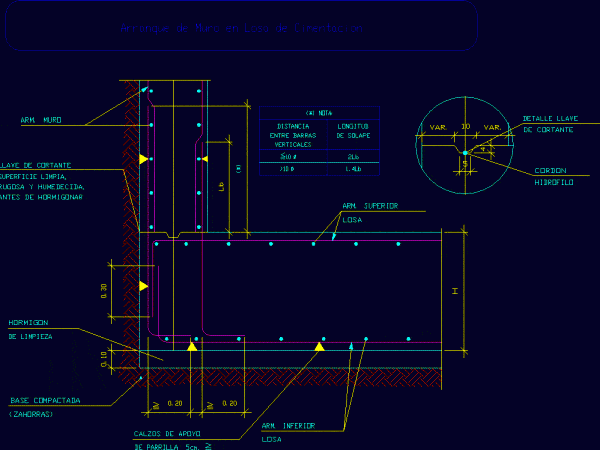
Building Sections DWG Section for AutoCAD
Corridor – terrace and fundation details Drawing labels, details, and other text information extracted from the CAD file (Translated from Spanish): plan, plan number, scale, date, center professional training, construction…




