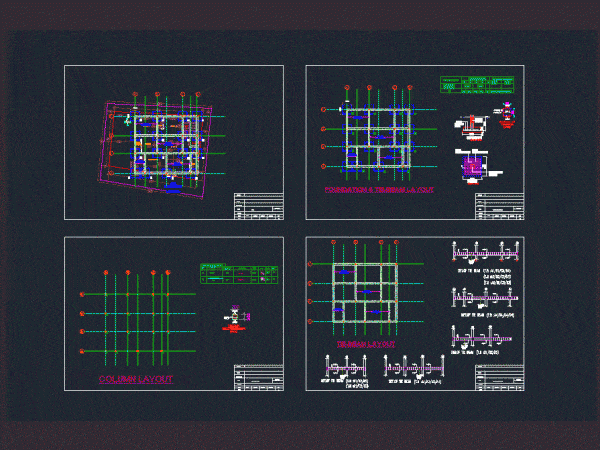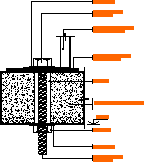
Structural Fundation Plant DWG Block for AutoCAD
Foundation Footing;Column layout;tie beam layout for G 2 structure Drawing labels, details, and other text information extracted from the CAD file: spacing, spacing, spacing, column, beam, column stirrup, shape, column,…



