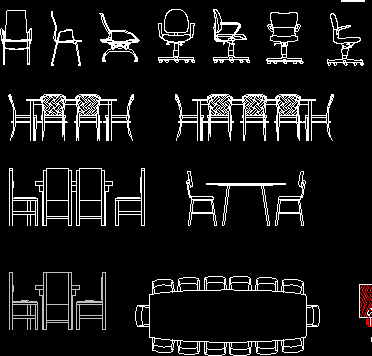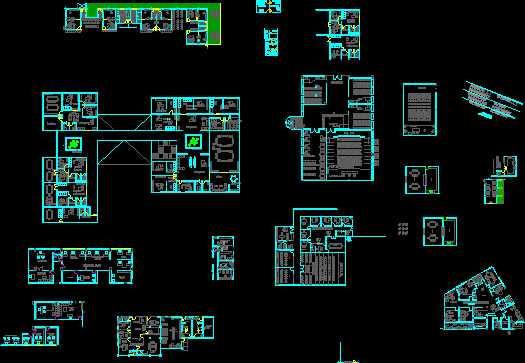
One Family Housing, 2 Levels, Furnishings DWG Plan for AutoCAD
Two level floor plans with their axes and dimensions; furnished; foundation plan; structural plant two levels and rooftop, two longitudinal and transversal views, two main facades; plumbing and electrical installations;…




