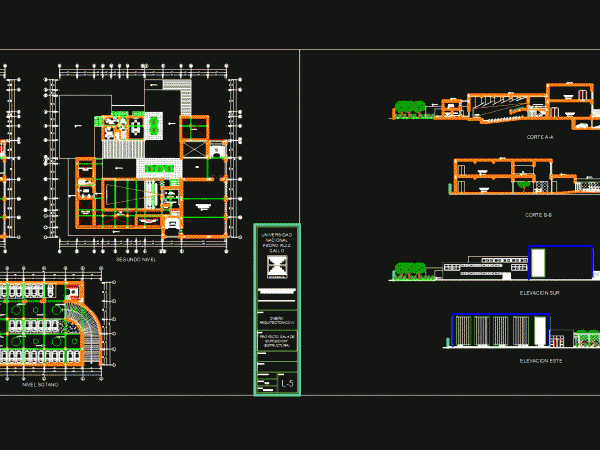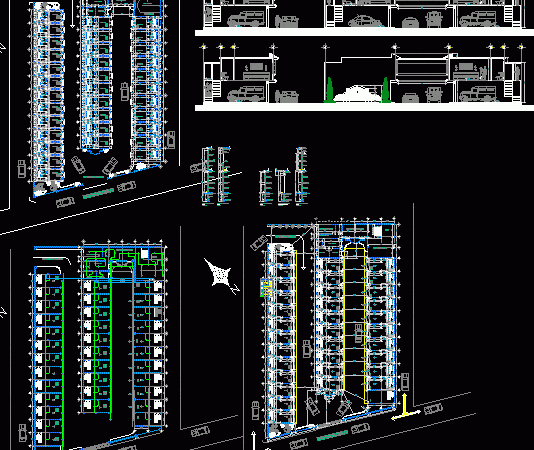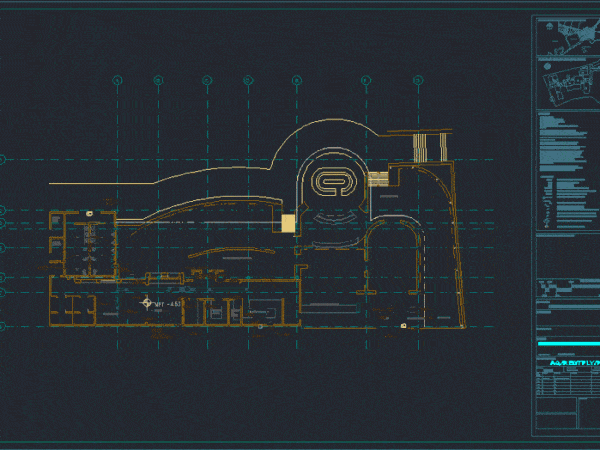
Cultural Center DWG Section for AutoCAD
Cultural center, containing plants section and elevation all furnishings, distributed in an area of ??28 x 20 meters, includes labels Drawing labels, details, and other text information extracted from the…

Cultural center, containing plants section and elevation all furnishings, distributed in an area of ??28 x 20 meters, includes labels Drawing labels, details, and other text information extracted from the…

Showroom: – plant, cut and detailed elevations development environments with their furnishings. Drawing labels, details, and other text information extracted from the CAD file (Translated from Spanish): course :, subject…

Plans with furnishings, foundations, construction details, elevations, section. Drawing labels, details, and other text information extracted from the CAD file (Translated from Spanish): main street, room, bathroom, bedroom, living room,…

Specifies the type of walls, windows, tile, furniture, floors, footings; finishes. Drawing labels, details, and other text information extracted from the CAD file (Translated from Spanish): versus, sursum, blvd. helbert,…

Contains the architectural plan of a restaurant located on the beach; properly bounded, furnishings, and different qualities of line. Drawing labels, details, and other text information extracted from the CAD…
