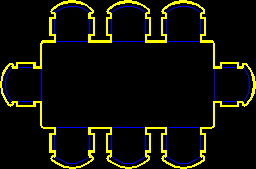
Table Side View 2D DWG Block for AutoCAD
Side view of the table with 2 chairs. It can be used in the cad plans of house, office, restaurants, coffee shops etc. Language English Drawing Type Block Category Blocks…

Side view of the table with 2 chairs. It can be used in the cad plans of house, office, restaurants, coffee shops etc. Language English Drawing Type Block Category Blocks…

Top view of the 8 seat rectangular table with chair arrangements. The chairs were provided with armrest support. It can be used in the cad plans of house,villa, bungalow, office…

Front,top and side view of table. Length of the table is 2 meters and rectangular shaped.Each views shown as separate cad file. This cad file can be used in dining rooms…

Front,top and side view of boat shaped table. Each views shown as separate cad file. It is made of wood. This cad file can be used in dining rooms of offices, canteen,…

Front,top and side view of lengthy table. Length of the table is 2.5 meters. All the views were shown as separate cad file. This cad file can be used in…
