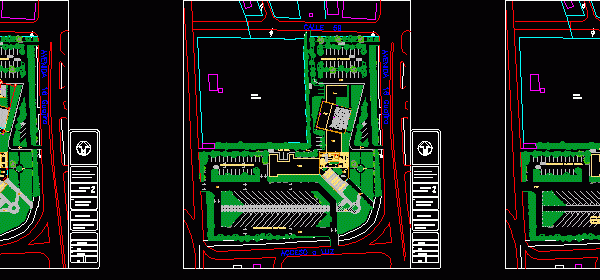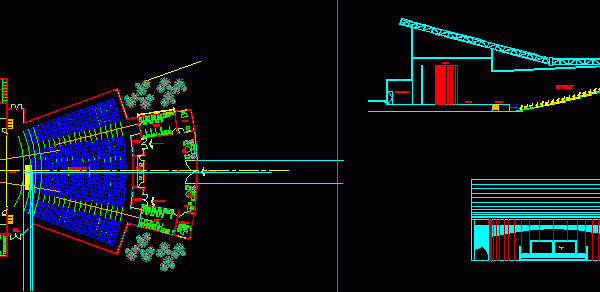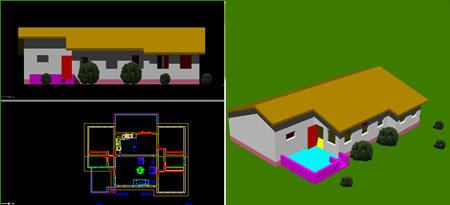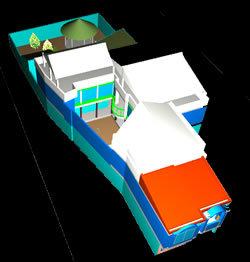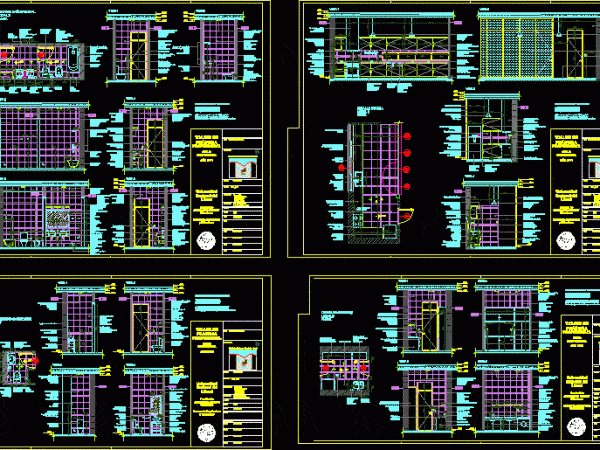
Constructive Details Kitchen And Bathroom DWG Detail for AutoCAD
BATH DETAILS;KITCHEN; LAUNDRY AND TOILET IN SCALE 1:25 con WITH REFERENCES DEVISES; FURNITURES, TAPS etc. CONTAIN PLANTS AND VIEWS Drawing labels, details, and other text information extracted from the CAD…

