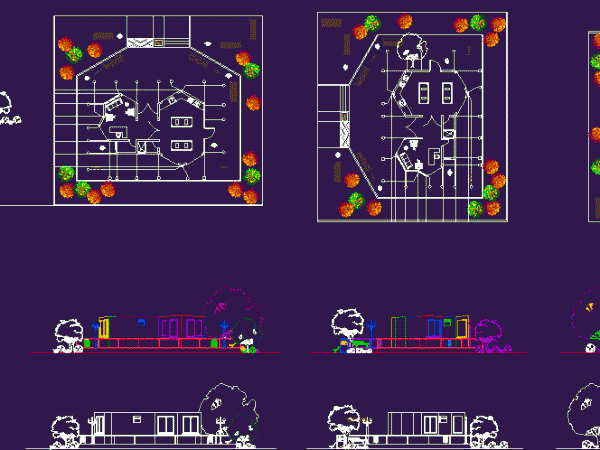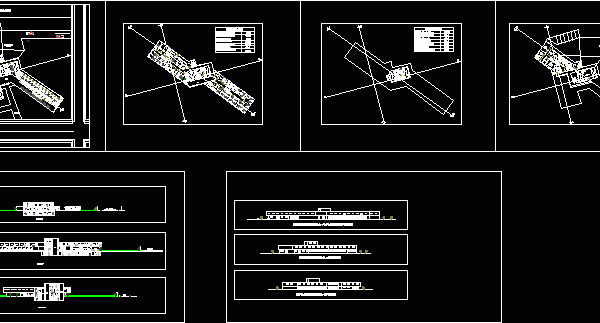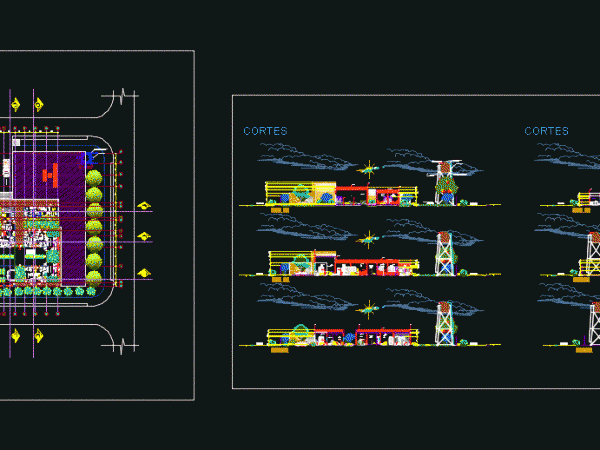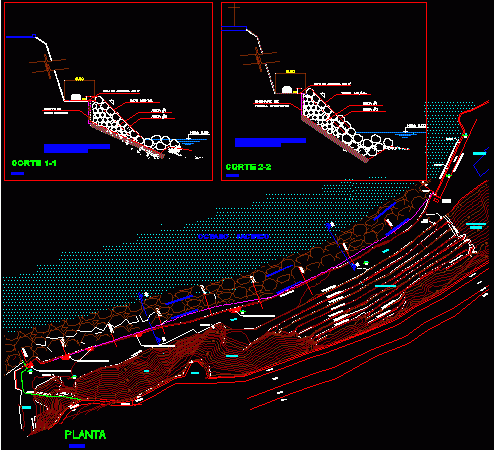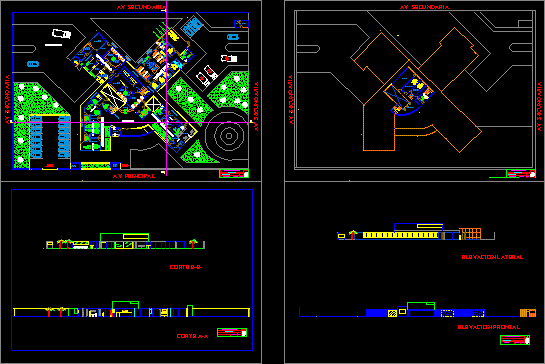
Health Centre – The Future DWG Full Project for AutoCAD
Project the future health centerof two floor plants, cuts and elevations. Drawing labels, details, and other text information extracted from the CAD file (Translated from Spanish): x-rays, office, technical corridor,…

