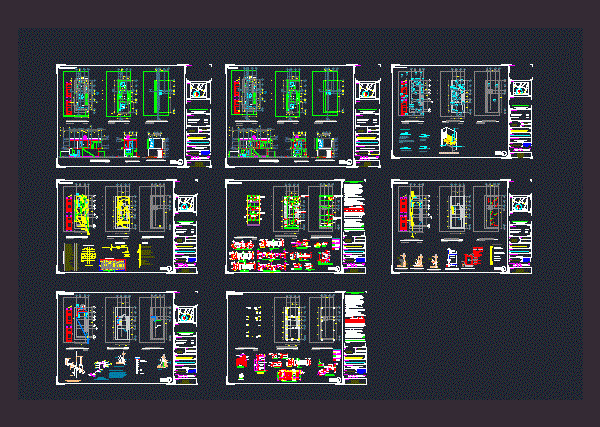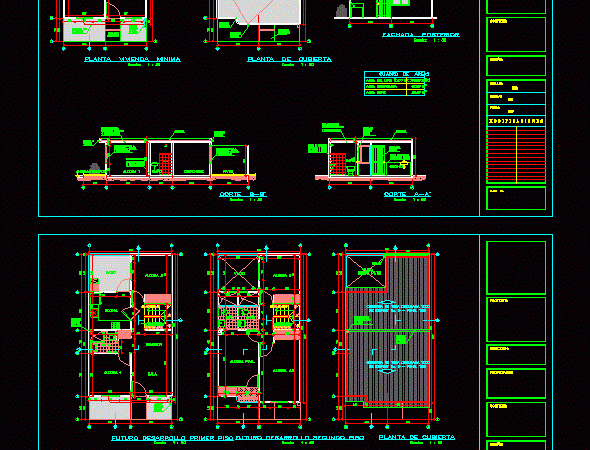
Room House Stage 1a DWG Section for AutoCAD
FUTURE EXPANSION IN THE SECOND FLOOR AND PART OF GROUND FLOOR. – Plants – sections – details – specifications – designations – dimensions Drawing labels, details, and other text information…

FUTURE EXPANSION IN THE SECOND FLOOR AND PART OF GROUND FLOOR. – Plants – sections – details – specifications – designations – dimensions Drawing labels, details, and other text information…

Arch plants is Presented archs. plants ,cuts ,structural details; facades with future growth Drawing labels, details, and other text information extracted from the CAD file (Translated from Spanish): ceramic floor,…

Housing Social Interest Housing with space and future growth Drawing labels, details, and other text information extracted from the CAD file (Translated from Spanish): electrowelded castle, long rods, runs, shaft,…

Housing 1 bedroom apartment 1 bedroom for future expansion; with earthquake resistant ceramic materials ladrllones masonry plaster; Cover plate with insulation and gallery; Full . Drawing labels, details, and other…

Architectural plans with future development – General Plants – elevations Drawing labels, details, and other text information extracted from the CAD file (Translated from Spanish): stilo, kitchenette, living room, bathroom,…
