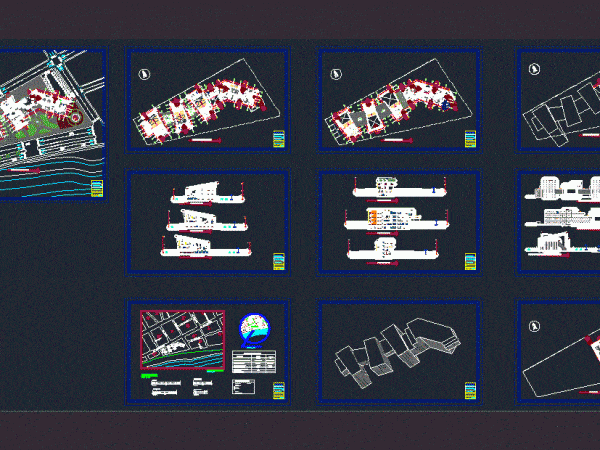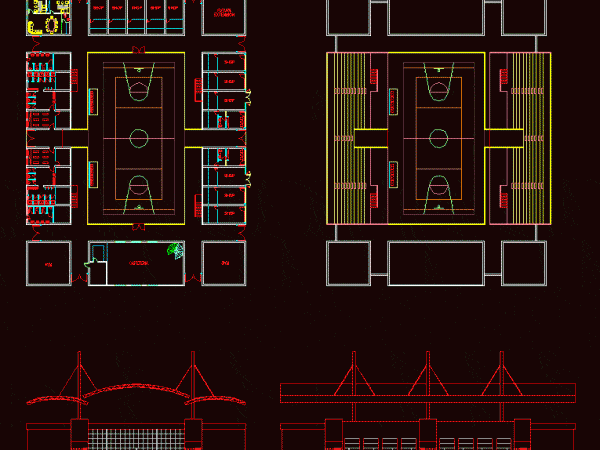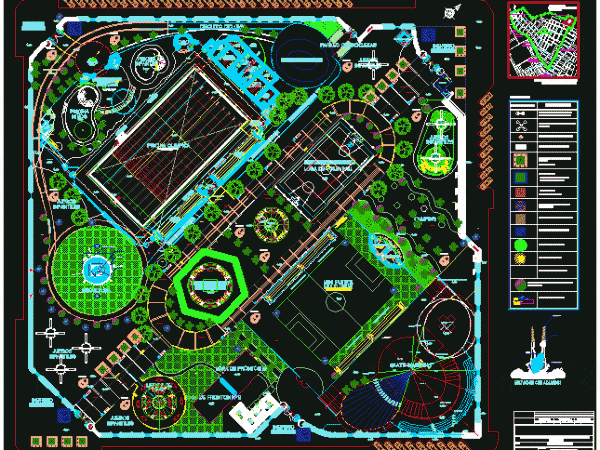
Convention Center DWG Block for AutoCAD
Convention Center for the City of Chimbote is located opposite the future via this waterfront city being a major axis; This building also has a hotel; Cafeteria and commercial galleries…

Convention Center for the City of Chimbote is located opposite the future via this waterfront city being a major axis; This building also has a hotel; Cafeteria and commercial galleries…

Stadium multipurpose sports: basketball, volleyball, gym, shops, cafeteria, administration and future expansion. AREA:. 2500SQM Drawing labels, details, and other text information extracted from the CAD file: future extension, gym, cafeteria,…

Sports Complex in a entire block of New Chimbote Future project design study approved by instructors. Drawing labels, details, and other text information extracted from the CAD file (Translated from…

Housing minimum urban with future expansion – Plants – Sections – Views Drawing labels, details, and other text information extracted from the CAD file (Translated from Spanish): refrigerator, washing machine,…

This is a projected future housing in three stages of growth Drawing labels, details, and other text information extracted from the CAD file (Translated from Spanish): elementary housing – future…
