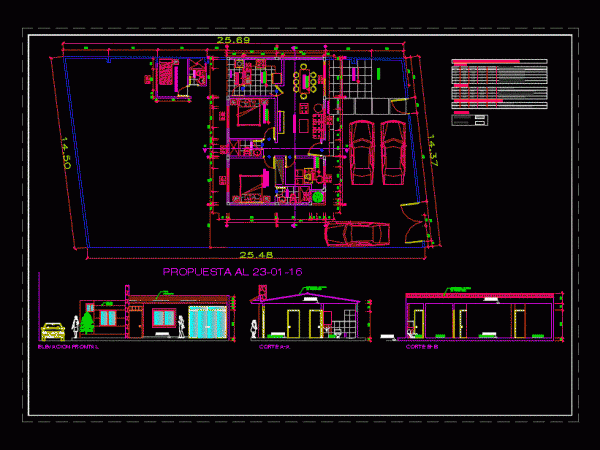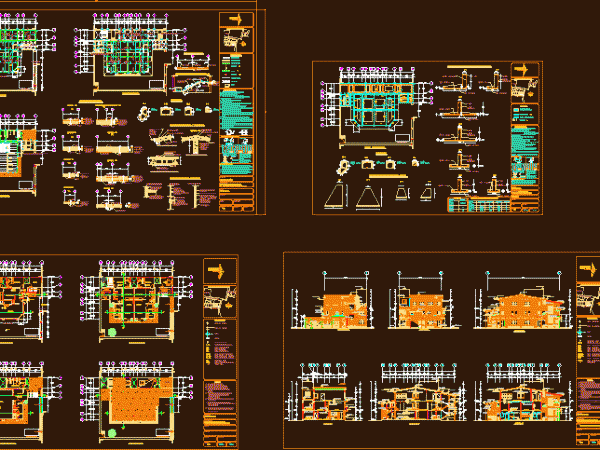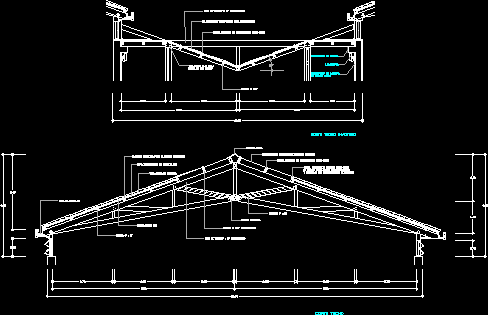
Room Detached House Project DWG Full Project for AutoCAD
Project with plants; cuts and elevation of a house with garage for three cars home; gable slabs; pool and terrace. In rough terrain about 400 m 2. Drawing labels, details,…

Project with plants; cuts and elevation of a house with garage for three cars home; gable slabs; pool and terrace. In rough terrain about 400 m 2. Drawing labels, details,…

Plants – sections – facades – dimensions – designations Drawing labels, details, and other text information extracted from the CAD file (Translated from Spanish): width, head-admon, living-room, front elevation, living…

Small House – Plants – Sections – Elevations – gable roof Drawing labels, details, and other text information extracted from the CAD file (Translated from Spanish): bedroom, kitchenette, living room,…

Plane Plant pitched roof facades and Coverings – Construction details Drawing labels, details, and other text information extracted from the CAD file (Translated from Spanish): npt, commercial space., wch, gardener.,…

Gable Roof Details -Wood structure – Andean tiles Drawing labels, details, and other text information extracted from the CAD file (Translated from Spanish): roof cut, Andean tile of ceramics, metal…
