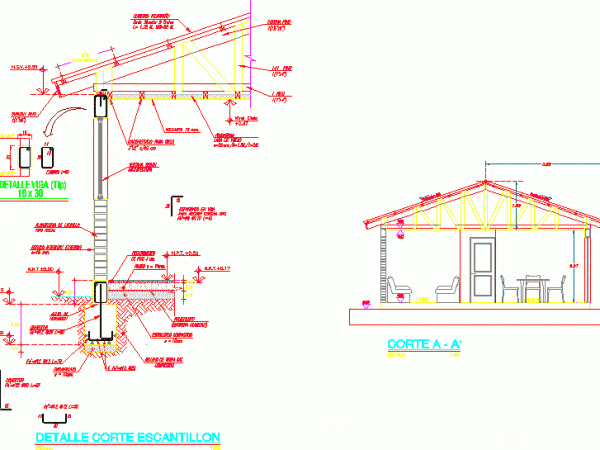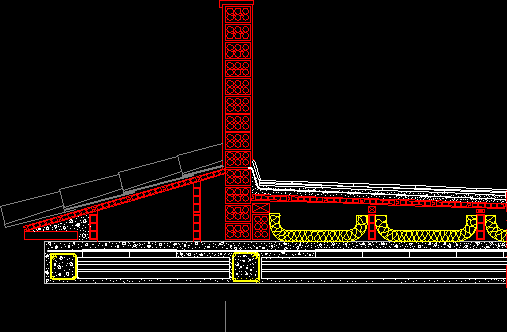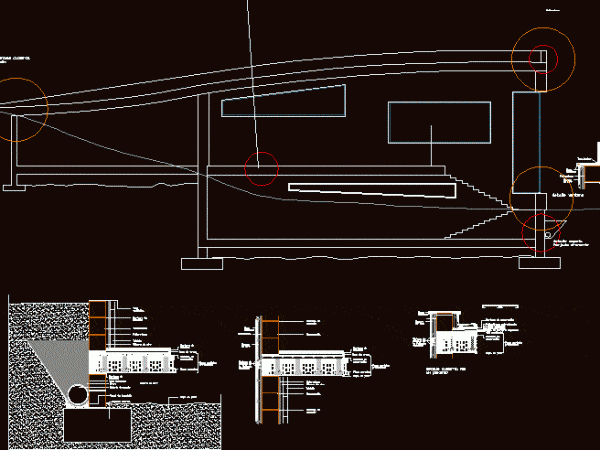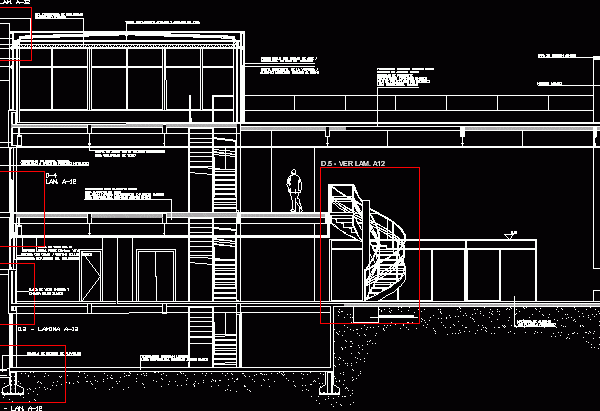
Facade Section DWG Section for AutoCAD
Facade Section- pitched roof – gable roof Drawing labels, details, and other text information extracted from the CAD file (Translated from Spanish): costaneras, cut to ‘, scale, living room, dinning…

Facade Section- pitched roof – gable roof Drawing labels, details, and other text information extracted from the CAD file (Translated from Spanish): costaneras, cut to ‘, scale, living room, dinning…

Gable Roof – Section Drawing labels, details, and other text information extracted from the CAD file (Translated from Spanish): walkable deck detail, bent of scrapers, asphalt cloth, lightweight concrete in…

Construction Details -clipped gable – Detail Drawing labels, details, and other text information extracted from the CAD file (Translated from Spanish): window detail, detail drained forged shoe, my cover detail,…

Geometrical stair – Gable roof – Details Drawing labels, details, and other text information extracted from the CAD file (Translated from Galician): indicative of type of walls, Typology of carpinteria…

Roofs Details – Flat – Gable roof – Details Drawing labels, details, and other text information extracted from the CAD file (Translated from Spanish): inverted cover details, detailed section of…
