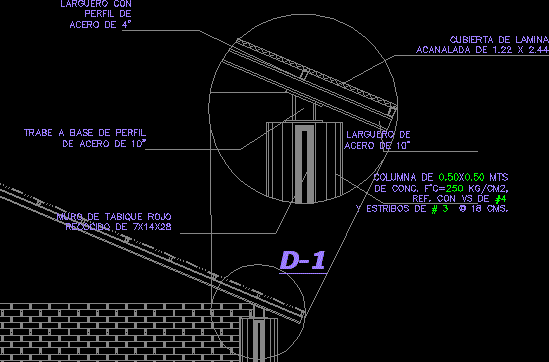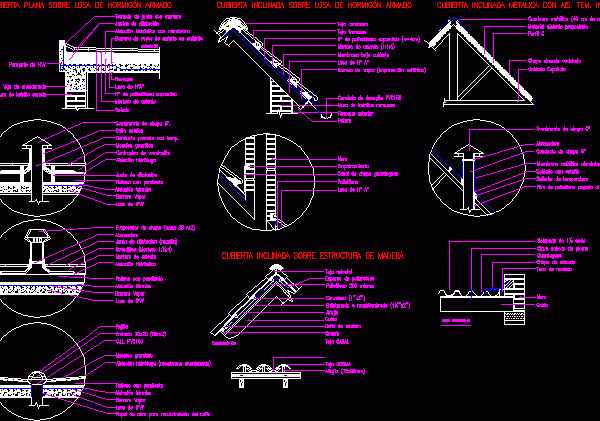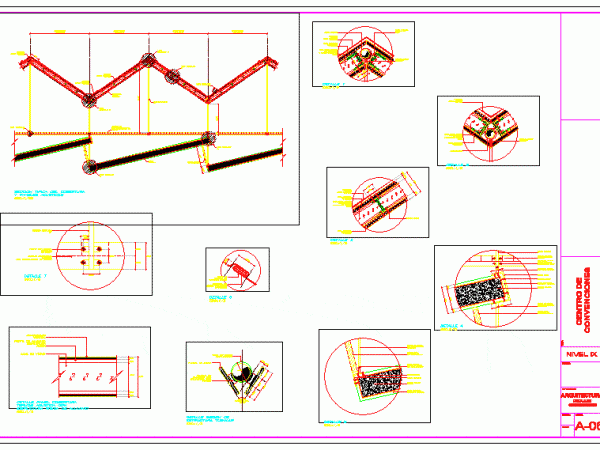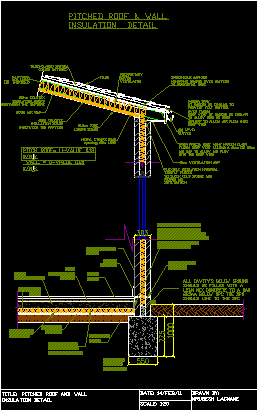
Gable Roof Detail DWG Detail for AutoCAD
Gable roof Detail – Metal Deck Drawing labels, details, and other text information extracted from the CAD file (Translated from Spanish): corrugated sheet cover, steel stringer, stringer with steel profile,…

Gable roof Detail – Metal Deck Drawing labels, details, and other text information extracted from the CAD file (Translated from Spanish): corrugated sheet cover, steel stringer, stringer with steel profile,…

Gable roof Civic Square – Project – Details Drawing labels, details, and other text information extracted from the CAD file (Translated from Spanish): between stringers mm, dice, vars., dice, vars.,…

Gable roof Details – flat roof Drawing labels, details, and other text information extracted from the CAD file (Translated from Spanish): pending, flat roof on reinforced concrete slab, slab of…

Gable roof – framed tube structure – Details Drawing labels, details, and other text information extracted from the CAD file (Translated from Spanish): variable, according to roof geometry, variable dimension,…

Design Detail section gable roof and wall insulation – including details of foundation Drawing labels, details, and other text information extracted from the CAD file: pitched roof wall insulation detail,…
