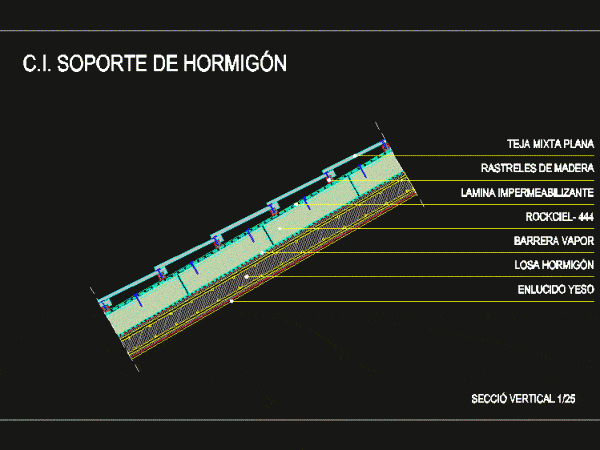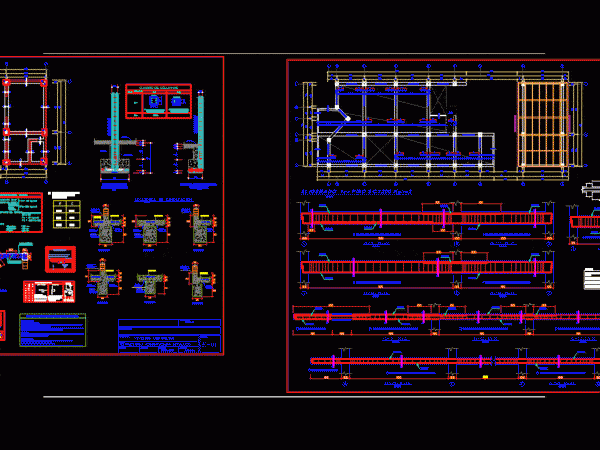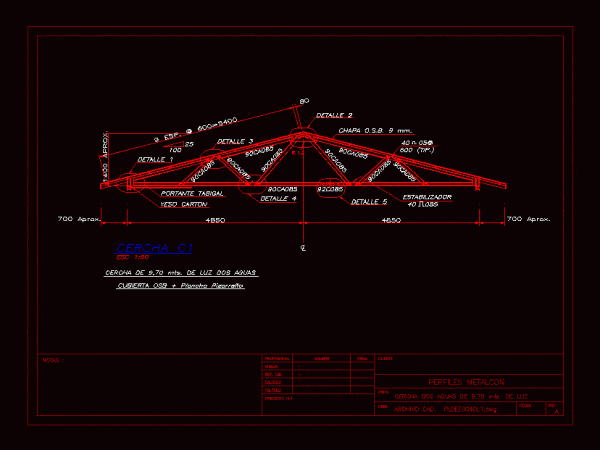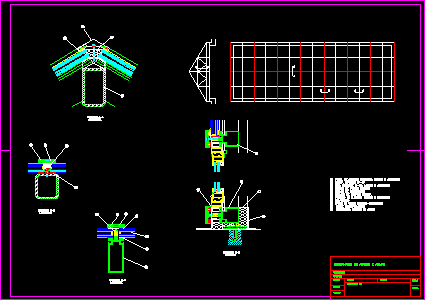
Concrete Slab DWG Detail for AutoCAD
CONCRETE DETAIL OF REPRESENTATION AND PROPER USE OF TECHNOLOGY CONCRETE; INCLINED AS GABLE ROOF. Drawing labels, details, and other text information extracted from the CAD file (Translated from Spanish): c.i….

CONCRETE DETAIL OF REPRESENTATION AND PROPER USE OF TECHNOLOGY CONCRETE; INCLINED AS GABLE ROOF. Drawing labels, details, and other text information extracted from the CAD file (Translated from Spanish): c.i….

TWO STORY HOME WITH GABLE ROOF Drawing labels, details, and other text information extracted from the CAD file (Translated from Spanish): jr. Uruguay, jr. you take meza, jr. Miguel Grade,…

Long truss detail metalcom 9.70 Drawing labels, details, and other text information extracted from the CAD file (Translated from Spanish): approx., approx., esp., approx., metalcon profiles, drawing, rev. dib, calculation,…

Stair structure – Masonry walls – wood ; -Sky light structure gable roof – Inclined roof Drawing labels, details, and other text information extracted from the CAD file (Translated from…

Steel and double glass gable roof Drawing labels, details, and other text information extracted from the CAD file (Translated from Galician): pte., steel tube, section parteluz superior big face, little…
