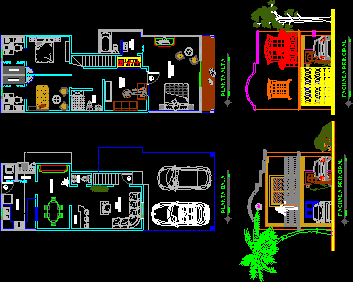
2 Storeys House 2D DWG Full Project For AutoCAD
A 2 storeys house suitable for single family. The design offers plans with 2 bedrooms, a master bedroom with private bathroom, a toilet, a bathroom, garage, and balcony in addition to a…

A 2 storeys house suitable for single family. The design offers plans with 2 bedrooms, a master bedroom with private bathroom, a toilet, a bathroom, garage, and balcony in addition to a…

A 2 storeys house with sloped and flat roofs. The basement floor includes garage and service quarter with bedroom and bathroom. The design features 3 luxurious bedrooms with private bathroom and big…

A project of multi terraced/attached houses (town houses) suitable for single families. The design offers 2 storeys small houses with 2 and 3 bedrooms variation, with shared garage and garden. The drawings…

A project of multi terraced/attached houses (town houses) suitable for single families. The design offers 2 storeys small houses with 2 and 3 bedrooms variation, with shared garage and garden. The drawings…

A 2 storeys family house. Design features 2 bedrooms, en-suite bedroom, bathroom, dining room, living room, bar, kitchen, patios, and balcony. Drawings include plans, sections, elevations, and some details. Language Portuguese Drawing…
