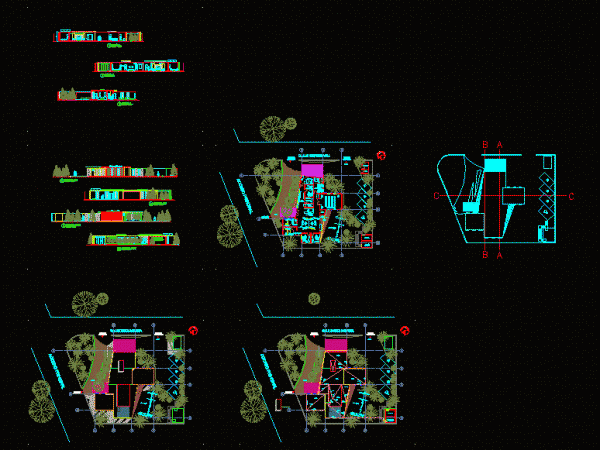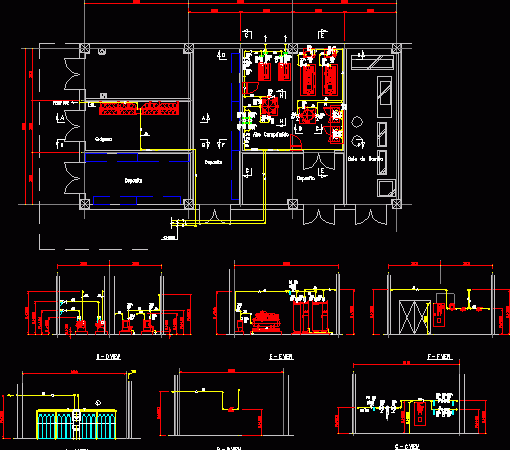
Clinic 2D DWG plan for AutoCAD
The health center is based in a cold climate; also bio-climatic elements such as rainwater harvesting, use of green walls and also solar panels. floor plan, sections and elevations are…

The health center is based in a cold climate; also bio-climatic elements such as rainwater harvesting, use of green walls and also solar panels. floor plan, sections and elevations are…

A DWG file of oxygen and air pump system in a medical center Language Spanish Drawing Type Block Category Hospital & Health Centres Additional Screenshots File Type dwg…

3D concept and plan for a medical clinic. Healthcare facility and medical center with reception rooms, patient treatment rooms and medicine dispensary. Includes some plumbing, electrical and heating, ventilation and…
