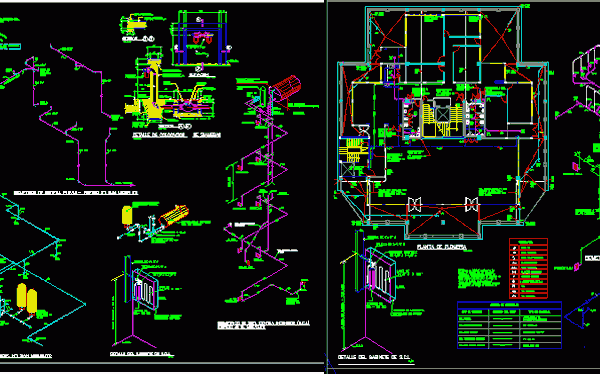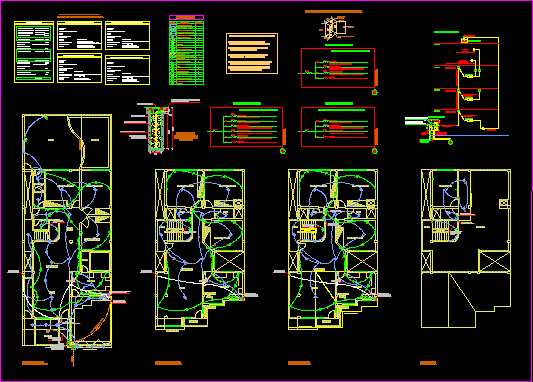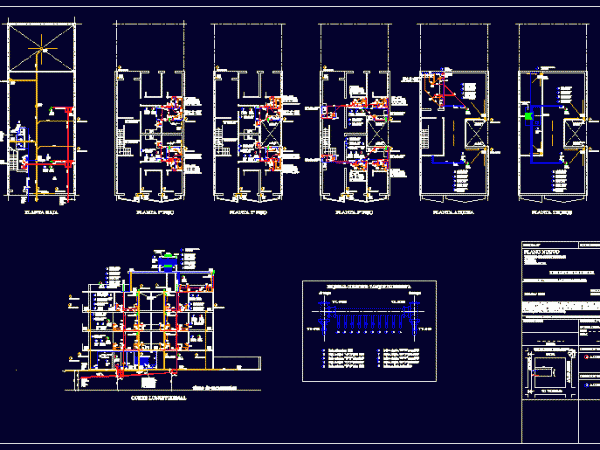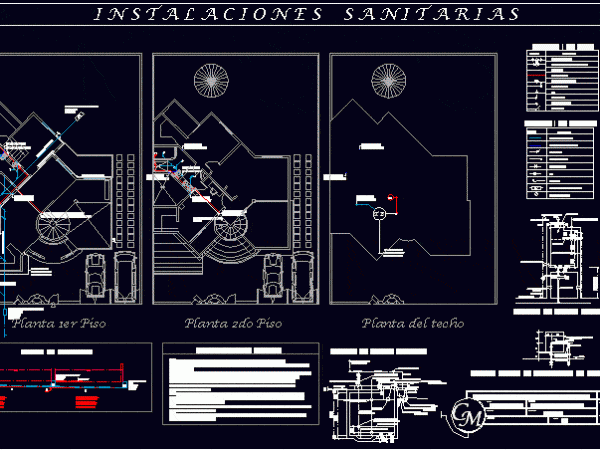
Plumbing DWG Block for AutoCAD
isometricos de Sistemas Contra Incendios; Agua Potable y Planta de Plomeria Drawing labels, details, and other text information extracted from the CAD file (Translated from Spanish): ing. savior rodríguez guerini,…

isometricos de Sistemas Contra Incendios; Agua Potable y Planta de Plomeria Drawing labels, details, and other text information extracted from the CAD file (Translated from Spanish): ing. savior rodríguez guerini,…

House Electrical Project – Plants – spreadsheets Drawing labels, details, and other text information extracted from the CAD file (Translated from Spanish): metal sheet, thermomagnetic switch, cover, ab type connector,…

Plumbing – Apartment Building Drawing labels, details, and other text information extracted from the CAD file (Translated from Spanish): ino, bid, ban, medi, ppa, eda, edt, lime, pump, ground floor,…

Plumbing House – Plants – Sections – Details Drawing labels, details, and other text information extracted from the CAD file (Translated from Spanish): empty, roof plant, drain, stop level, start…

Industrial Building – Gas Project – Plants – Sectiond – Details Drawing labels, details, and other text information extracted from the CAD file (Translated from Spanish): abutment, slope, cp, slope…
