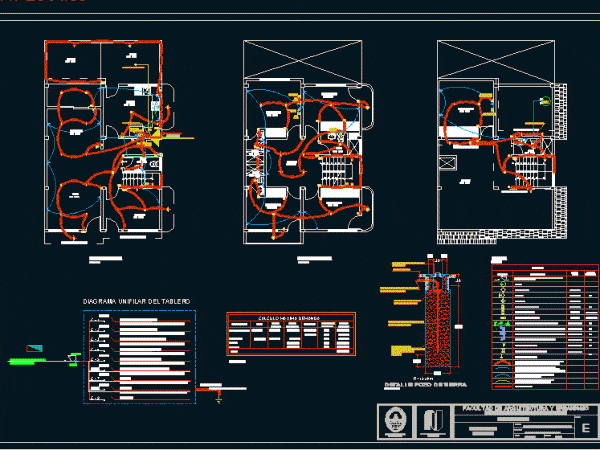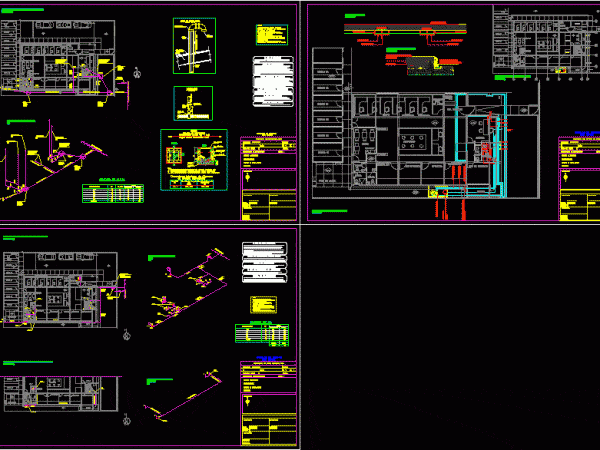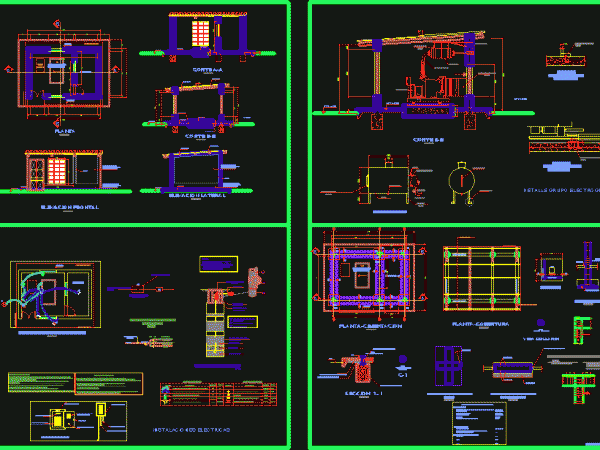
Plan Of Household Plumbing – Cold And Hot Water DWG Plan for AutoCAD
Plan plumbing of the house – diagram of pipes, sewers, cold water Drawing labels, details, and other text information extracted from the CAD file (Translated from Romanian): architectural and design…




