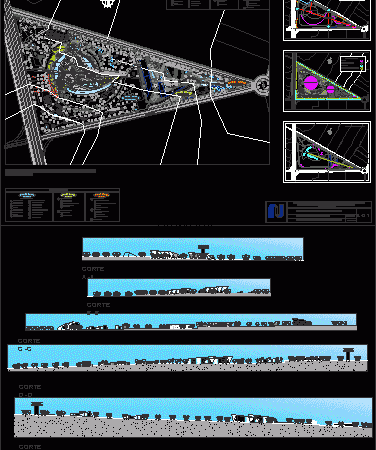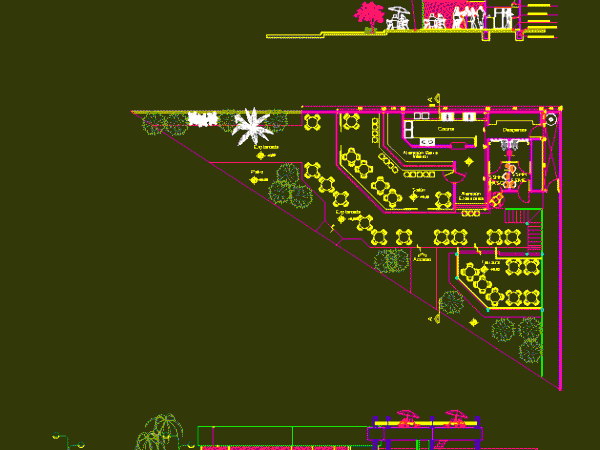
Gastronomic Center DWG Plan for AutoCAD
Gastronomic center in Arequipa beltway plan and elevations set Drawing labels, details, and other text information extracted from the CAD file (Translated from Spanish): reading area, music park, sculpture forest,…




