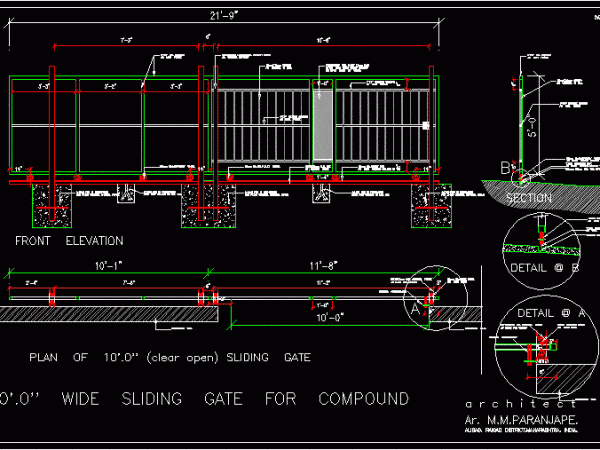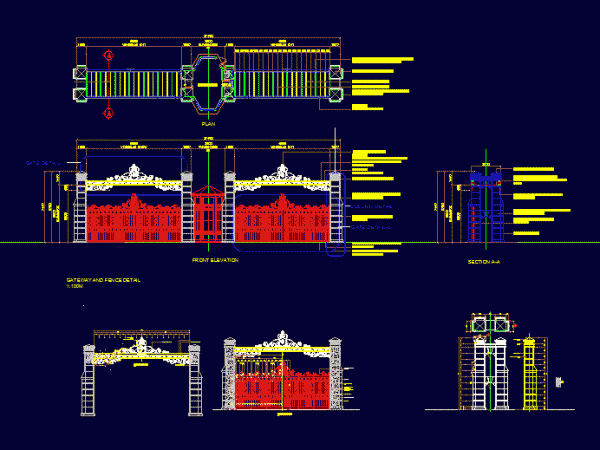
Detail Of Metal Gate And Fence DWG Plan for AutoCAD
Plan detailing a metal gate and fence for a sports anchor includes details and cuts metal fence and wall Drawing labels, details, and other text information extracted from the CAD…

Plan detailing a metal gate and fence for a sports anchor includes details and cuts metal fence and wall Drawing labels, details, and other text information extracted from the CAD…

– – – Opening sliding door made 10×39,9;Description: Where you can not open a door made, whether on or off campus, we have a good solution to have a sliding…

Details Wood, tongued and grooved Gate. Drawing labels, details, and other text information extracted from the CAD file (Translated from Spanish): hinge, hinge, glass, jonquil, glass, mm glass, hinge, floor-to-ceiling…

Gateway entrance to bridge with details gate and entrance columns Drawing labels, details, and other text information extracted from the CAD file: guardhouse, vehicular exit, vehicular entry, guardhouse, vehicular exit,…

DETAIL WALL WITH GATE ECOTENSION Drawing labels, details, and other text information extracted from the CAD file (Translated from Spanish): brick wall, column of h º aº, fence detail, retaining…
