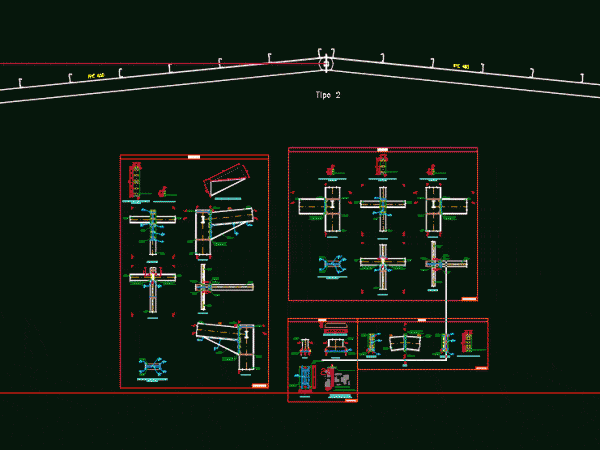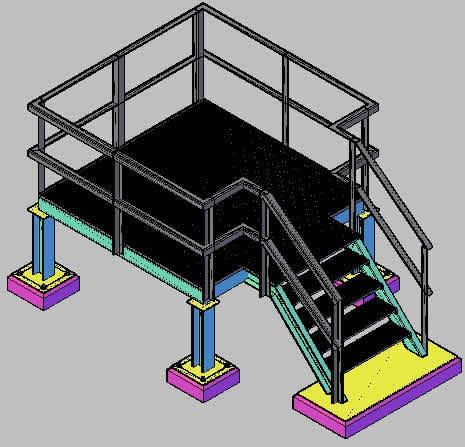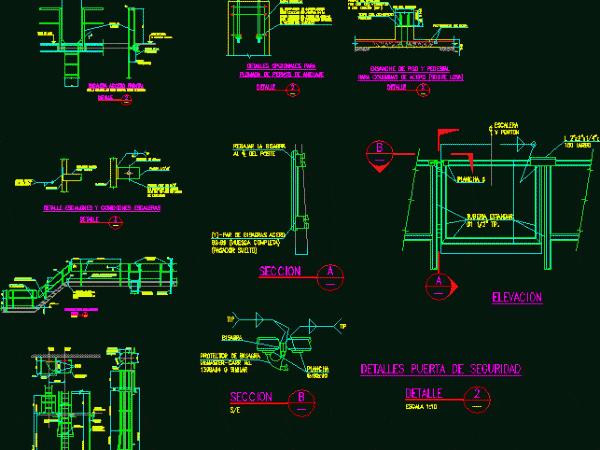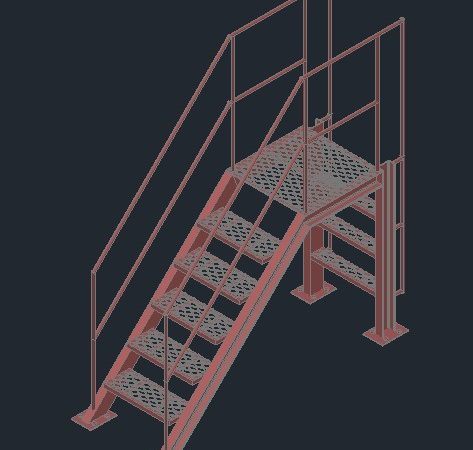
Interior Gateway Industrial Building DWG Detail for AutoCAD
Portico warehouse within 28m of Light with runway beam for bridge crane. CF type belts Detail of the joints. Drawing labels, details, and other text information extracted from the CAD…

Portico warehouse within 28m of Light with runway beam for bridge crane. CF type belts Detail of the joints. Drawing labels, details, and other text information extracted from the CAD…

Details covered bridge for linking bridge between two industrial buildings with metal structure; cantilever beams; Drawing labels, details, and other text information extracted from the CAD file (Translated from Spanish):…

Platform or gateway 3D Language N/A Drawing Type Model Category Stairways Additional Screenshots File Type dwg Materials Measurement Units Footprint Area Building Features Tags autocad, degrau, DWG, échelle, escada, escalier,…

METAL LADDER; GATEWAY PROFILE CIRCULAR STEEL WITH CUTS DETAILS AND ELEVATIONS Drawing labels, details, and other text information extracted from the CAD file (Translated from Spanish): Detail, he., Section, he.,…

METAL LADDER (GATEWAY) Drawing labels, details, and other text information extracted from the CAD file (Translated from Spanish): approved by:, scale:, drawn on:, created by: luis bolivar, file name: gateway…
