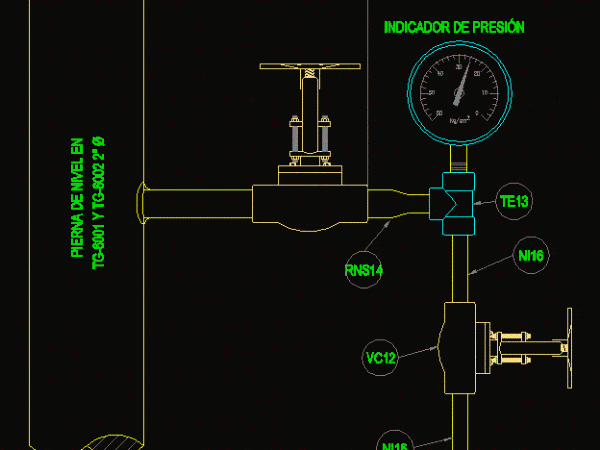
Pressure Gauge Type 3 2D DWG Elevation for AutoCAD
2d elevation drawing Drawing labels, details, and other text information extracted from the CAD file (Translated from Spanish): Mca., Rev., sheet, Project no., Drawing no., Dib., Proy., Apr., Rev., Advanced…




