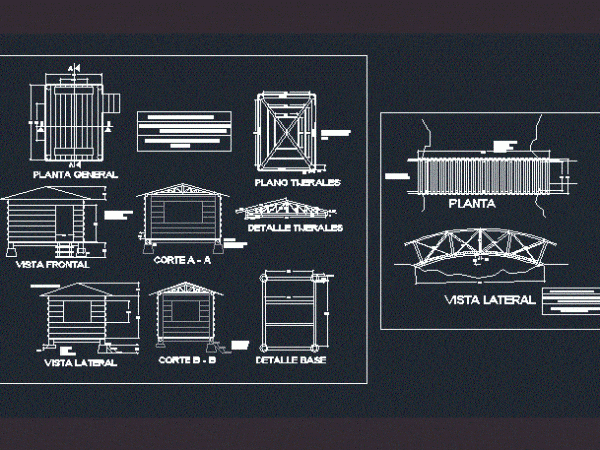
Vantage – Structural Design DWG Plan for AutoCAD
High vantage 27 mts. Structural Design Vector Active – Norte Vista – Vista Sur – Vista East – West View – Slitting – Cross Section – Plants – Ceiling Plan…

High vantage 27 mts. Structural Design Vector Active – Norte Vista – Vista Sur – Vista East – West View – Slitting – Cross Section – Plants – Ceiling Plan…

A small wooden gazebo designed for a road or for small hillside; 4 waters roof Drawing labels, details, and other text information extracted from the CAD file (Translated from Spanish):…

Design a 3D roundabout (cad) designed for small parks, boulevard, walks and urban design, amended to comply with accessibility features (wheelchair and people with limited mobility). floor level height 30cm;…

It has been provided with two viewpoints at a level of 65 to 55 m above sea level down to the beach via a escalitas. There is also a dock…

ROUND ABAUT WAY WOOD STAND Drawing labels, details, and other text information extracted from the CAD file (Translated from Indonesian): Floor plan, scale, Ground plan, Plank beam plate, Floor plan,…
