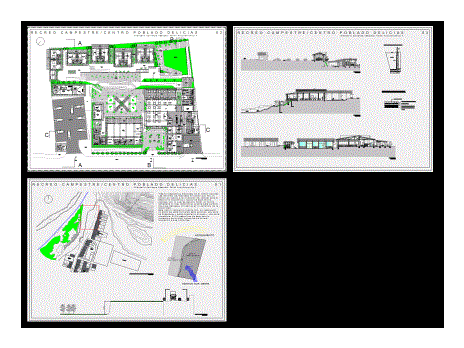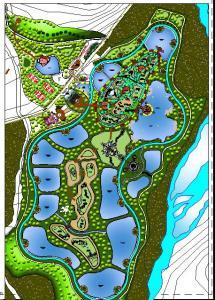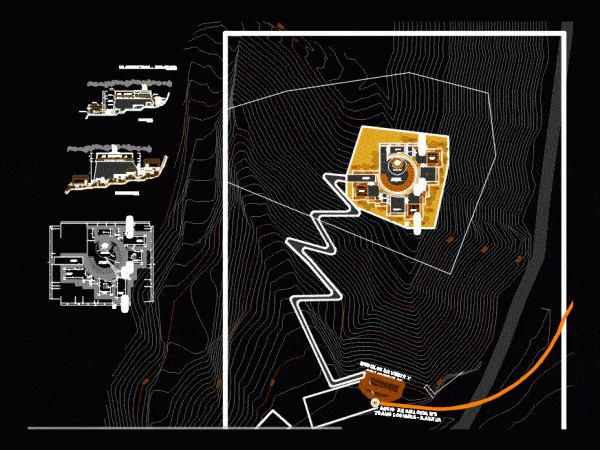
Glorieta 3D DWG Model for AutoCAD
The following work is a gazebo in 3D as a practice for the implementation of commands and create solid extraction, Revolve and Sweep. The deck is made up of a…

The following work is a gazebo in 3D as a practice for the implementation of commands and create solid extraction, Revolve and Sweep. The deck is made up of a…

This is the design of an Tourist Ecolodge with a gazebo, simple villas, double villas, a service building with laundry, office area, waiting room, lobby, spa, massage room, swimming pools,…

This is the design of a country town center delights with reception, shops, multipurpose room, restaurant, laundry, gazebo, playground, villas, administrative building, and parking. This design includes elevation, section, floor…

This is the design of a Draft tourist recreation with lagoon that has restaurant, sports courts, auditorium,square with mirrors of water, greenhouse, swimming pool, botanic garden, lagoon, gazebo, playground, bungalows…

This is the design of a tourist center of attention that has a viewpoint, living room, terrace, information area. This design includes the floor plans and section,details, specifications and dimensions….
