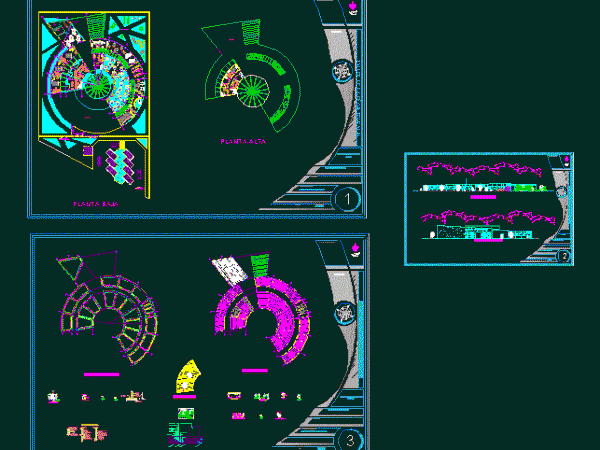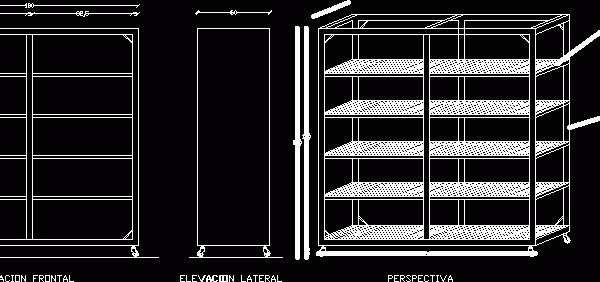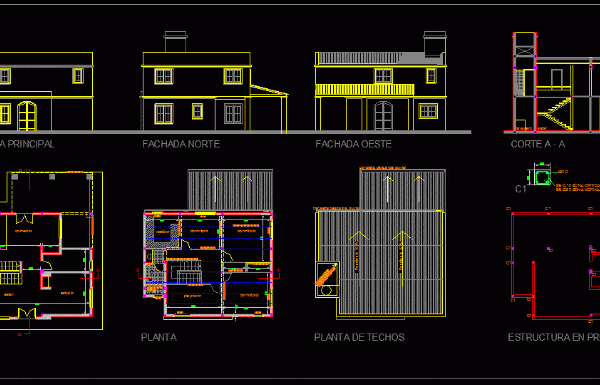
School Project; DWG Full Project for AutoCAD
From circular plant – has generally low floor – top floor – a cut – a facade and foundation plans – specifications . Drawing labels, details, and other text information…

From circular plant – has generally low floor – top floor – a cut – a facade and foundation plans – specifications . Drawing labels, details, and other text information…

Corresponds to a stainless steel shelf,metal tray generally used in clinics and hospitals Drawing labels, details, and other text information extracted from the CAD file (Translated from Spanish): frontal elevation,…

Hospital equipment Rack metal generally used in clinics and hospitals. Model 2 Drawing labels, details, and other text information extracted from the CAD file (Translated from Spanish): frontal elevation, perspective,…

Housing family house, 3 bedrooms plus a office and two bathrooms; with option to be ampiado – Planimetry generally – cuts – equipment Drawing labels, details, and other text information…

Vehicle human-powered personal transport; ie by the passenger himself. Its basic components are two wheels; generally equal diameter and arranged in line; a transmission system pedal; a metal box that…
