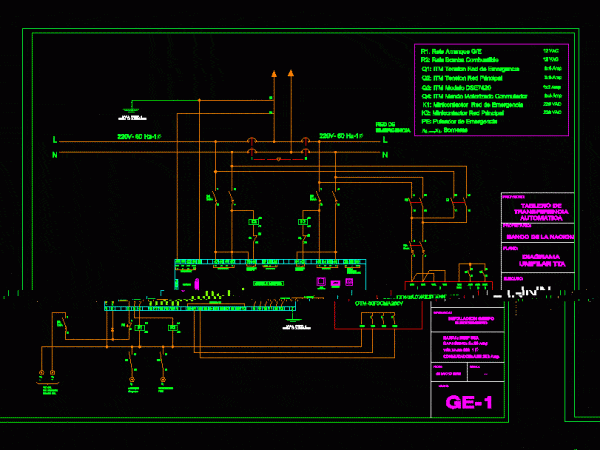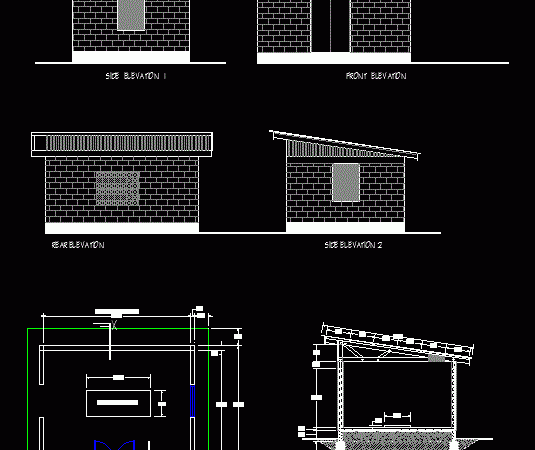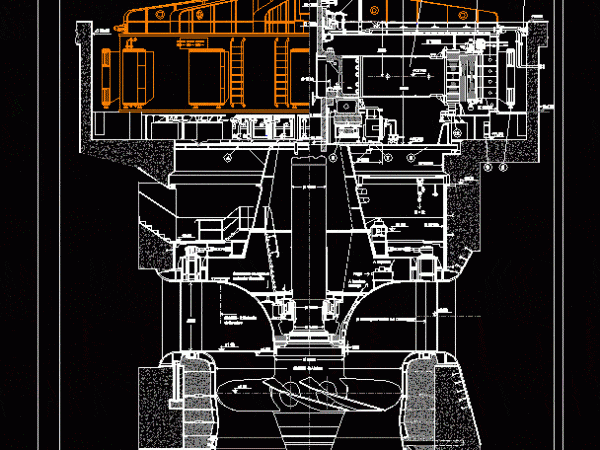
Pump Adduction DWG Block for AutoCAD
PUMP ELECTRIC DRIVE WATER SHED WITH POWER GENERATOR Drawing labels, details, and other text information extracted from the CAD file (Translated from Spanish): Of the water level, Minimum, Of the…

PUMP ELECTRIC DRIVE WATER SHED WITH POWER GENERATOR Drawing labels, details, and other text information extracted from the CAD file (Translated from Spanish): Of the water level, Minimum, Of the…

Architectural electric generator Drawing labels, details, and other text information extracted from the CAD file (Translated from Spanish): Room, N.l.b., N.p.t., generator, catering, generator, camera, ventilation, camera, ventilation, generator, catering,…

Line diagram of an automatic transfer panel for a generator. Drawing labels, details, and other text information extracted from the CAD file: com, conmutador abb, vdcde la bateria, del gg.ee.,…

Cross section; Elevations; Floor Plan Dimension provided on floor plan cross section detail provide roofing details Drawing labels, details, and other text information extracted from the CAD file: scale, project,…

Details – specifications – sizing – Construction cuts Drawing labels, details, and other text information extracted from the CAD file (Translated from Spanish): Technical data turbine:, Turbine type, Net heights,…
