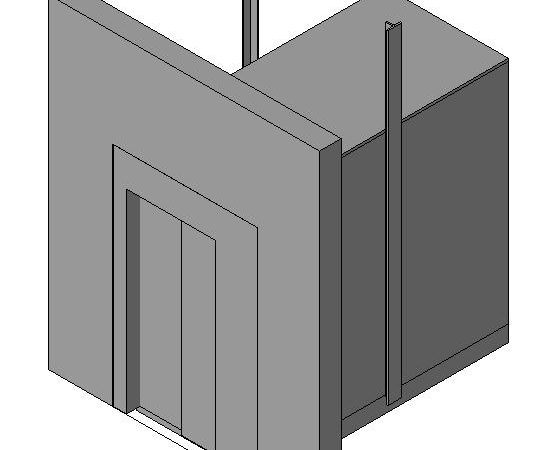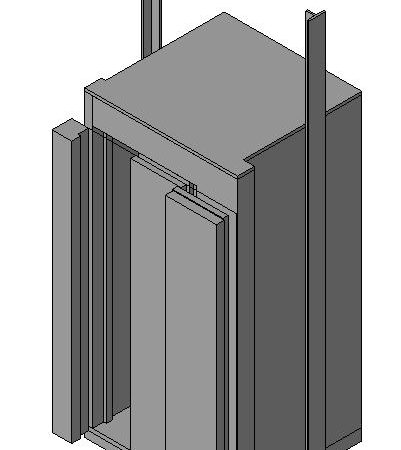
Elevator 3D DWG Model for AutoCAD
Elevator – 3D – Generic – 8persons with deep cockpit and wall built Language N/A Drawing Type Model Category Mechanical, Electrical & Plumbing (MEP) Additional Screenshots File Type dwg Materials…

Elevator – 3D – Generic – 8persons with deep cockpit and wall built Language N/A Drawing Type Model Category Mechanical, Electrical & Plumbing (MEP) Additional Screenshots File Type dwg Materials…

Elevator – 3D – Generic – 4 with door to embed in wall Language N/A Drawing Type Model Category Mechanical, Electrical & Plumbing (MEP) Additional Screenshots File Type dwg Materials…

Ventilation grille – 2D – Generic – Model Redondo – plastic ventilation grille cieloraso Language N/A Drawing Type Model Category Mechanical, Electrical & Plumbing (MEP) Additional Screenshots File Type dwg…

Section ventilation grille – 2D – Generic – Model for ceiling – plastic ventilation grid Section cieloraso Language N/A Drawing Type Section Category Mechanical, Electrical & Plumbing (MEP) Additional Screenshots…

Bulk fuel tank – 3D – Generic – Model Fuel – Fuel bulk Language N/A Drawing Type Model Category Mechanical, Electrical & Plumbing (MEP) Additional Screenshots File Type dwg Materials…
