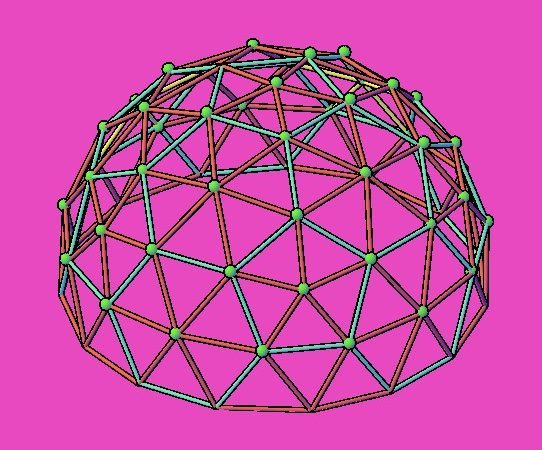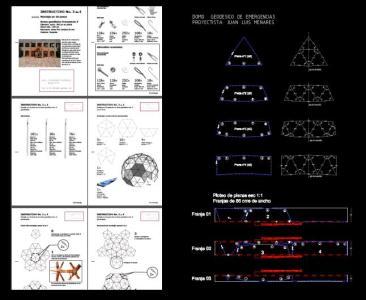
Dome 3D DWG Model for AutoCAD
3D A DOME Language English Drawing Type Model Category Misc Additional Screenshots File Type dwg Materials Measurement Units Metric Footprint Area Building Features Tags autocad, dome, DWG, geodesics domes, model

3D A DOME Language English Drawing Type Model Category Misc Additional Screenshots File Type dwg Materials Measurement Units Metric Footprint Area Building Features Tags autocad, dome, DWG, geodesics domes, model

Academic project of a circus using the concept of tensegrity. Drawing labels, details, and other text information extracted from the CAD file (Translated from Spanish): stage, reality, dreams, magic, circus,…

Invernadero with season ; geodesic dome covers. Drawing labels, details, and other text information extracted from the CAD file (Translated from Spanish): location: xochimilco, recipient: prof. luis garcia galiano, authorship:…

Home Geodesic Dome Room in 20-sided polygon (icosagon) Drawing labels, details, and other text information extracted from the CAD file (Translated from Spanish): description :, rut :, owner :, memory,…

Emergency geodesic dome based on inner tubes pvc networks. It includes coverage cutting patterns canvas autocad Drawing labels, details, and other text information extracted from the CAD file (Translated from…
