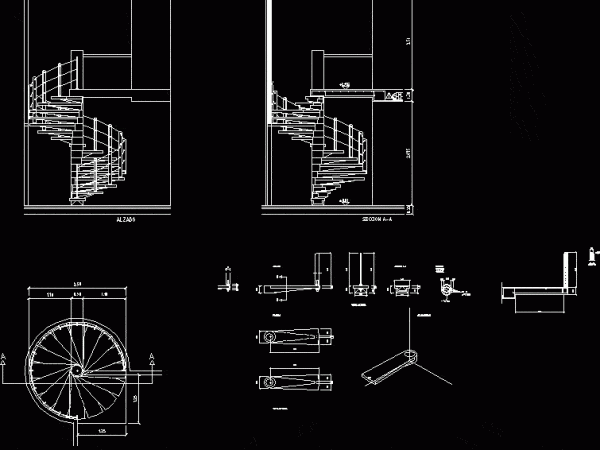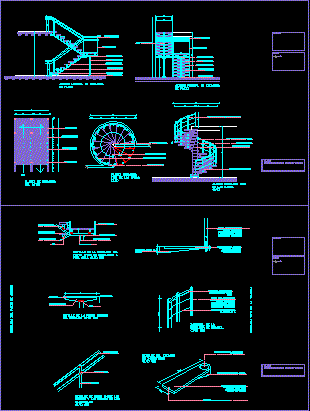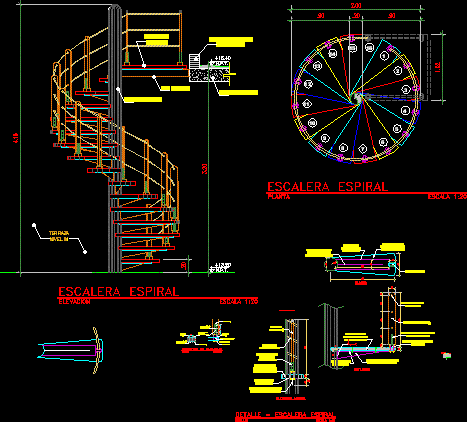
Geometrical Stair DWG Block for AutoCAD
Geometrical stair – Views Drawing labels, details, and other text information extracted from the CAD file (Translated from Galician): Plant, elevation, section, section, elevation, Plant, axonometry, lower view, side view,…



