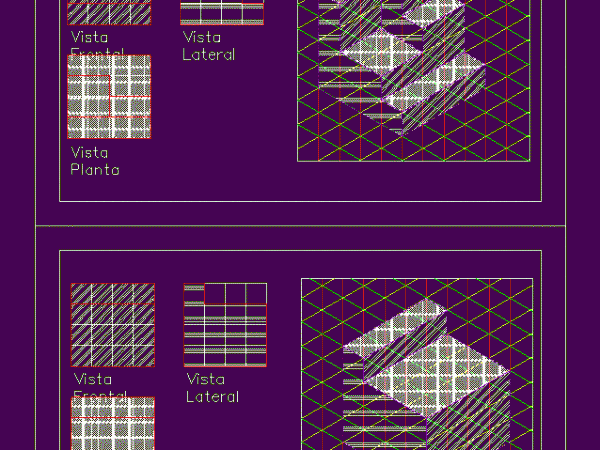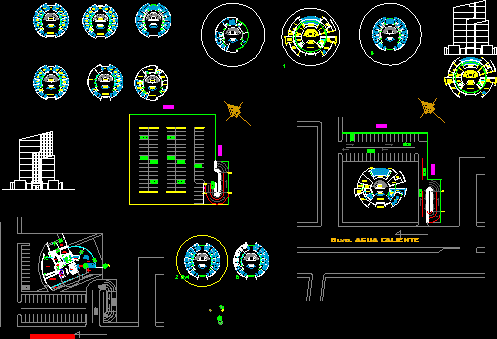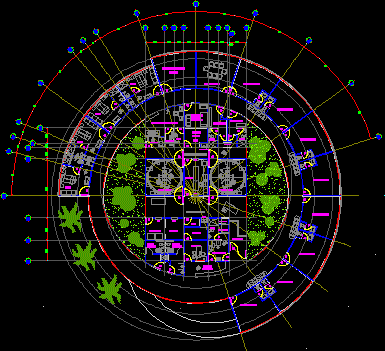
Descriptive Geometry 4 DWG Block for AutoCAD
Vista plant; side and front; a solid and its respective isometric . Drawing labels, details, and other text information extracted from the CAD file (Translated from Spanish): front view, side…

Vista plant; side and front; a solid and its respective isometric . Drawing labels, details, and other text information extracted from the CAD file (Translated from Spanish): front view, side…

An architectural CAD drawing of a 8-storey circular geometry medical center including a site plan, 8 floor plans having pharmacy, doctor’s offices, x-ray room, and laboratory. Language Spanish Drawing Type Full Project Category Hospital &…

An architectural CAD drawing of a clinic with one site and floor plan having features such as emergency room, laboratory, x-ray rooms. Language Spanish Drawing Type Plan Category Hospital & Health Centres Additional…
