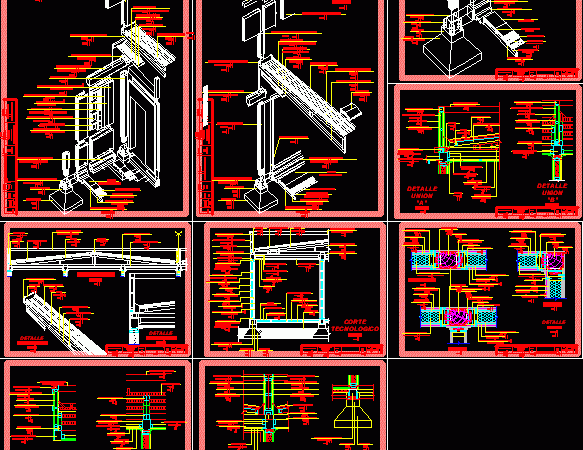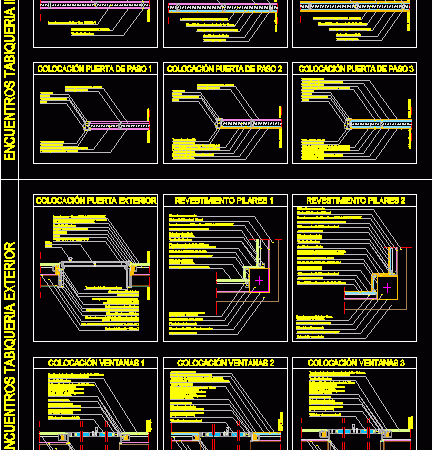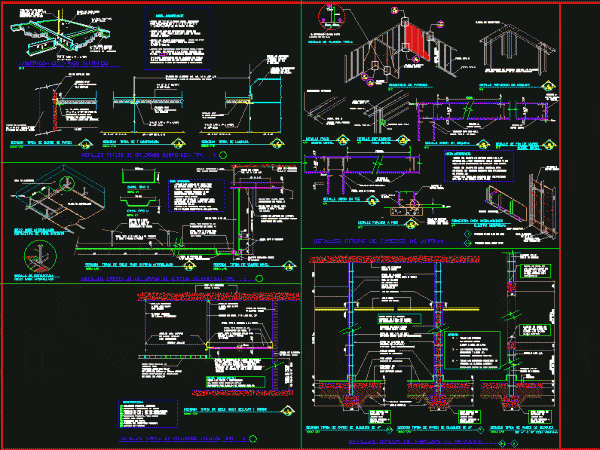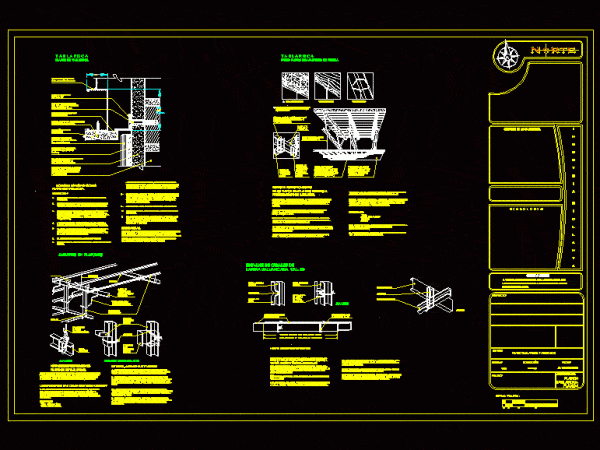
Wood Panels – Details DWG Detail for AutoCAD
Wood Details – Ballon Frame – Details – Drawing labels, details, and other text information extracted from the CAD file (Translated from Spanish): hydraulic insulation, flooring, tongue and groove, lath…

Wood Details – Ballon Frame – Details – Drawing labels, details, and other text information extracted from the CAD file (Translated from Spanish): hydraulic insulation, flooring, tongue and groove, lath…

Gypsum board Details Drawing labels, details, and other text information extracted from the CAD file (Translated from Spanish): utoportante structure, plate fixing screw, frame, precerch fixing screw, precerch, flashing, plate…

Constructive details walls and roof of Gypsum Drawing labels, details, and other text information extracted from the CAD file (Translated from Spanish): c. suspended satin, l- of alum. run, end…

Plano Construction Details for fastening drywall panels; details; materials; specifications; installation procedure . Drawing labels, details, and other text information extracted from the CAD file (Translated from Spanish): the walls…

Plano containing Construction Details of Sheetrock (Drywall); specifications; Materials and Installation Procedure Drawing labels, details, and other text information extracted from the CAD file (Translated from Spanish): the walls of…
