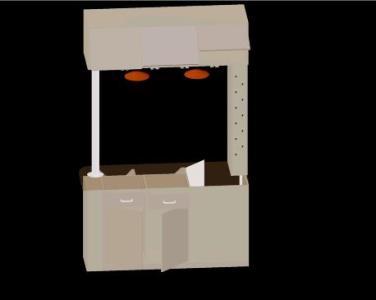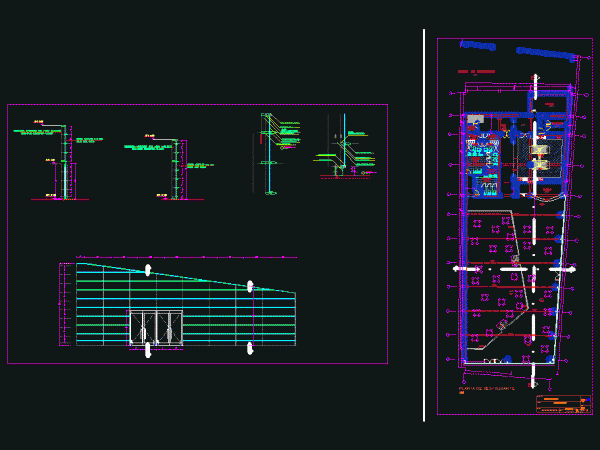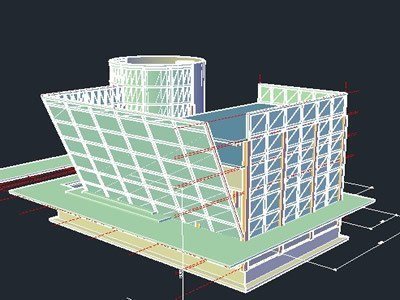
Curtain Walls Details DWG Detail for AutoCAD
Basic curtain wall details; basic profiles; accessories and double glazed glasses. Drawing labels, details, and other text information extracted from the CAD file (Translated from French): EPDM óïëúòíèòåë – öåíòðàëåí,…




