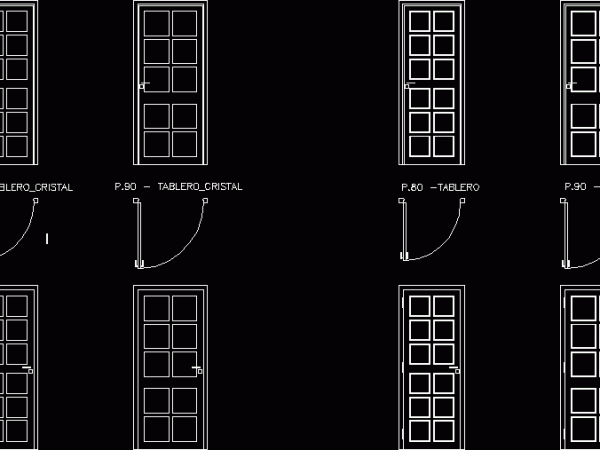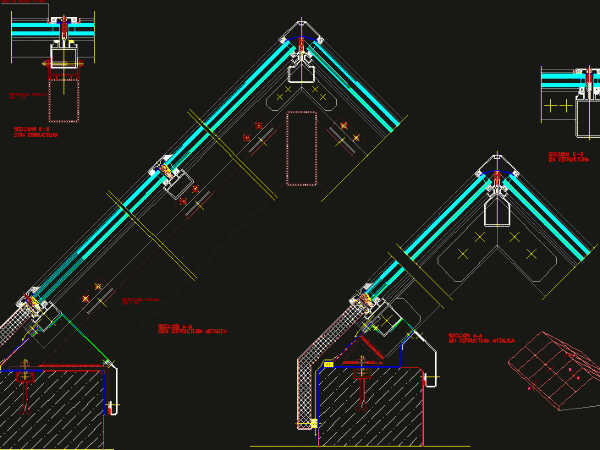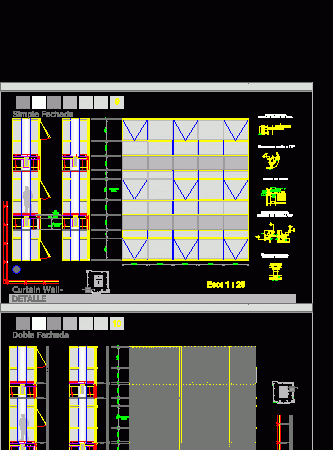
Glass Panel Door 2D DWG Block for AutoCAD
Set of panel doors with glazed checkerboard cloths in 2D Raw text data extracted from CAD file: Language English Drawing Type Block Category Doors & Windows Additional Screenshots File Type…

Set of panel doors with glazed checkerboard cloths in 2D Raw text data extracted from CAD file: Language English Drawing Type Block Category Doors & Windows Additional Screenshots File Type…

Construction details – sections glazed gabled skylight. Two types: single crystal or crystal party with studs. Drawing labels, details, and other text information extracted from the CAD file (Translated from…

MEDIA ACCESS DOOR AND GLAZED Language English Drawing Type Model Category Doors & Windows Additional Screenshots File Type dwg Materials Measurement Units Metric Footprint Area Building Features Tags access, autocad,…

Construction details – – simple glass only and double glazed with metal mesh – – curtain walls. Views and sections of the constituent pieces. S.cale 1:25 Drawing labels, details, and…

WINDOW DOUBLE GLAZING HIGHLY INSULATING; IN THE HERMETIC INTERIOR PRESENTS A BLIND WITH ELECTRIC MECHANISM ; THAT ALLOWS LIGHT CONTROL; CAN BE USED IN BUILDINGS , APARTMENTS , OFFICES; de…
