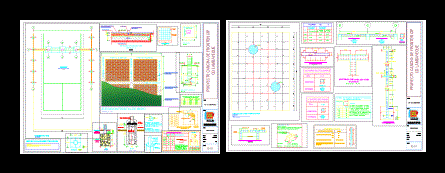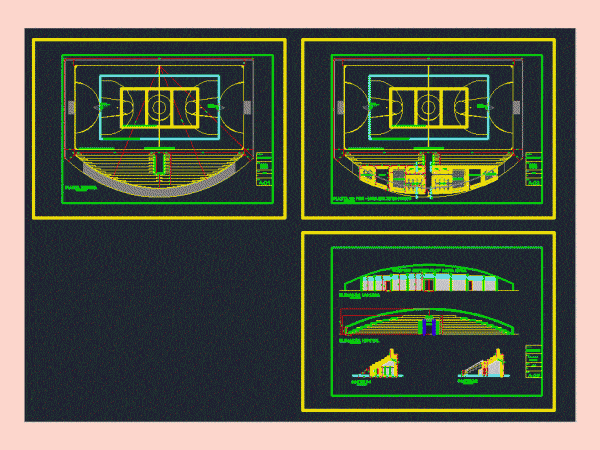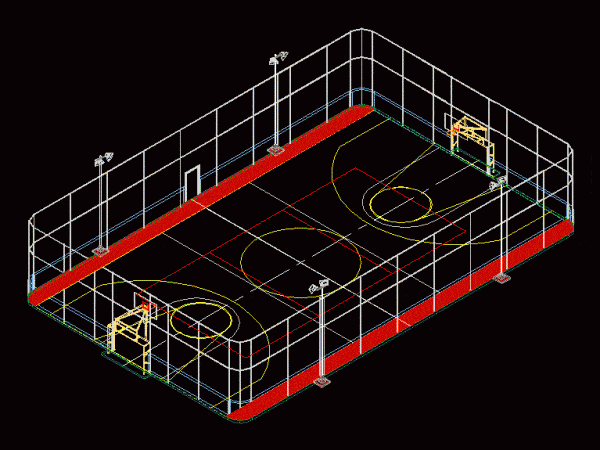
Structural Plane – Fronton Court DWG Detail for AutoCAD
Structural plane of fronton court; to the College of Engineers Association of Peru – Lambayeque CIP CD. – Details of the foundation. – Mesh wire fence. – Concrete slab. –…

Structural plane of fronton court; to the College of Engineers Association of Peru – Lambayeque CIP CD. – Details of the foundation. – Mesh wire fence. – Concrete slab. –…

Standard size baseball field; to download the file and take the dimensions of objects the size of the bases and lines thickness limitation of the objects will be known; location…

Plants – Cortes Drawing labels, details, and other text information extracted from the CAD file (Translated from Spanish): vertical section, from the cabin to the wall of the hole is…

Soccer field; basketball and volybol. Drawing labels, details, and other text information extracted from the CAD file (Translated from Spanish): Keep in mind that the mesh must adapt to surround…

Plano details sports court basketball and soccer 5 boleybol details of metallic structure and foundations Drawing labels, details, and other text information extracted from the CAD file (Translated from Spanish):…
