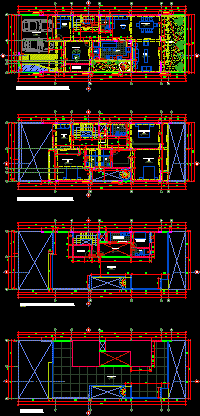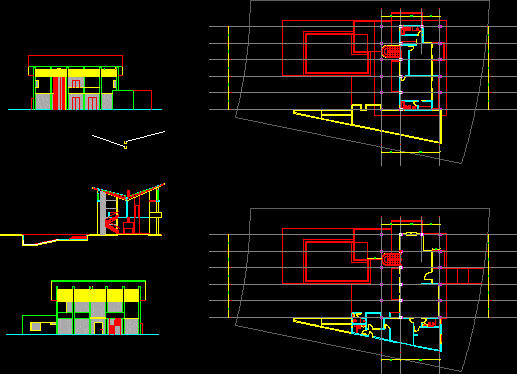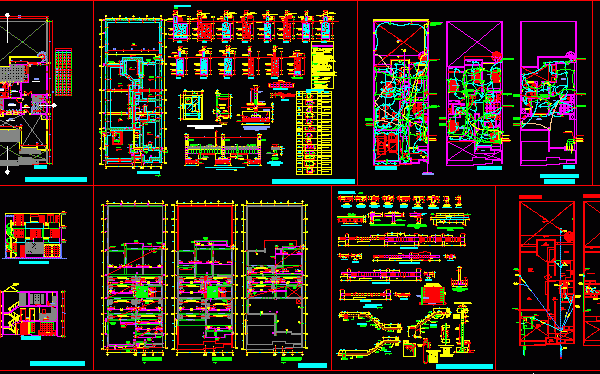
One Family Housing, El Golf DWG Plan for AutoCAD
FAMILY HOUSE GOLF – Plans Drawing labels, details, and other text information extracted from the CAD file (Translated from Spanish): drawing :, scale :, date :, content :, responsible professional…

FAMILY HOUSE GOLF – Plans Drawing labels, details, and other text information extracted from the CAD file (Translated from Spanish): drawing :, scale :, date :, content :, responsible professional…

House golf club. In gated community. Three bedrooms. Housing weekend Raw text data extracted from CAD file: Language English Drawing Type Block Category House Additional Screenshots File Type dwg Materials…

GOLF HOME THREE LEVELS – ARCHITECTONIC DRAWINGS OF:STRUCTURES, ARCHITECTURE , SANITARY AND ELECTRICAL INSTALLATIONS STRUCTURES INST. ROUTE HEALTH INST. ELECTRICAL Drawing labels, details, and other text information extracted from the…

Distribution Plan – Complete design Drawing labels, details, and other text information extracted from the CAD file (Translated from Spanish): kwh, elevations and courts, area, grills, laundry, service, bedroom, gym,…

Proposed Samal 18 Holes Golf Course Construction and Development Drawing labels, details, and other text information extracted from the CAD file: ref, dishwasher, dishwasher, washer, automatic pv, washer, automatic ev,…
