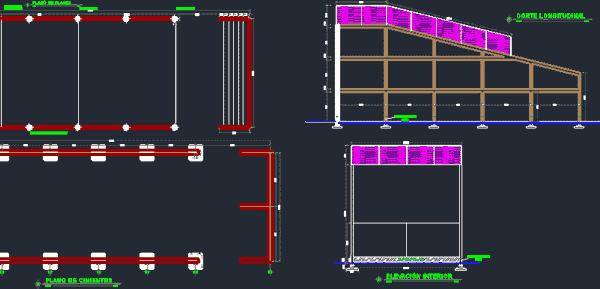
Fronton Court DWG Elevation for AutoCAD
Structure H º A º and brick floor and elevations Drawing labels, details, and other text information extracted from the CAD file (Translated from Spanish): honorable municipal government of aiquile,…

Structure H º A º and brick floor and elevations Drawing labels, details, and other text information extracted from the CAD file (Translated from Spanish): honorable municipal government of aiquile,…

Mini soccer coated metal frame on uneven ground, attached facades; cuts; implantation and electrical installations and sanitary. Drawing labels, details, and other text information extracted from the CAD file (Translated…

architectural plan of a squash court with regulatory measures Drawing labels, details, and other text information extracted from the CAD file (Translated from Spanish): steps Raw text data extracted from…

Different dimensioning of sports fields, according to their usage, including vegetation. Drawing labels, details, and other text information extracted from the CAD file (Translated from Italian): avenidaderusia, callepedrodeorente., calle alejandro…

SPORT CLUB Drawing labels, details, and other text information extracted from the CAD file (Translated from Corsican): çáæçìåé çáñæíóíé ãü, çáãæþú çáúçã ãü, ìçãúé íáè, ßáíé çáåäïóé çáãúãçñíé, çáóäé çáñçèúé,…
