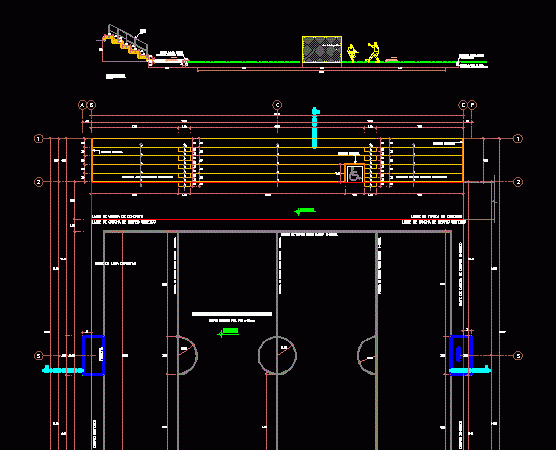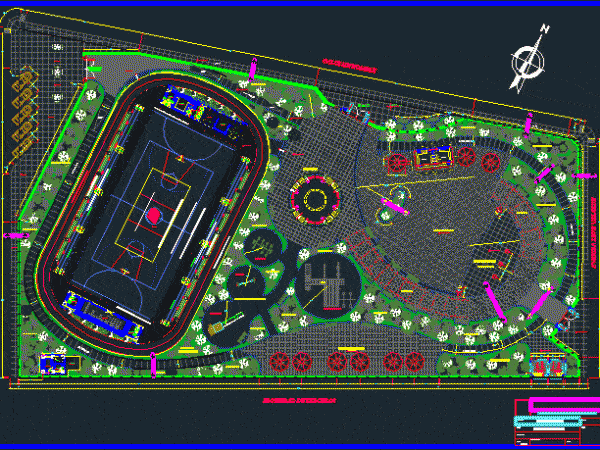
Slab Sports – Tennis Basquetboll DWG Full Project for AutoCAD
In the project presented a set of plans for the construction of a tennis basquetboll in a school first, which is made up with architectural plans, of foundation and a…

In the project presented a set of plans for the construction of a tennis basquetboll in a school first, which is made up with architectural plans, of foundation and a…

Court with synthetic grass. – General plan – elevation – dimensions Drawing labels, details, and other text information extracted from the CAD file (Translated from Galician): npt., niv, room, npt,…

Recreation Center. Planimetria the whole. Drawing labels, details, and other text information extracted from the CAD file (Translated from Spanish): bridge, wood, plant, trash detail, anchor bolt, nameless street, avenida…

Stage Sports – Plants – cut – Drawing labels, details, and other text information extracted from the CAD file (Translated from Spanish): fox, police command, police, police department of risaralda,…

This project is a soccer field, the project has architectural plan, sections and facades, as well as lifting the same site where you carry out this project. Drawing labels, details,…
