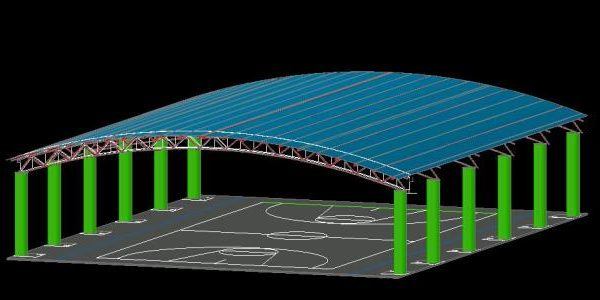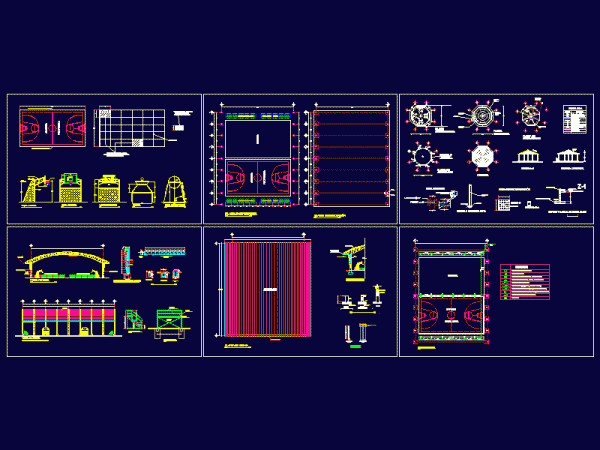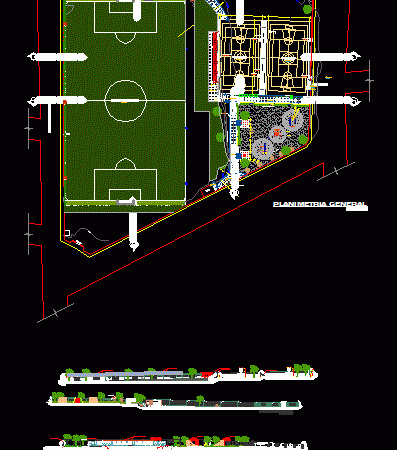
Ceiling Multipurpose Court DWG Detail for AutoCAD
This is the design of the plafond of multipurpose court, including details, dimensions as well as proposals and dimensions Drawing labels, details, and other text information extracted from the CAD…

This is the design of the plafond of multipurpose court, including details, dimensions as well as proposals and dimensions Drawing labels, details, and other text information extracted from the CAD…

3D ROOFING BASKETBALL COURT WITH CONCRETE COLUMNS AND STRUCTURE BASED SHEET STEEL PROFILES galvanizing Raw text data extracted from CAD file: Language English Drawing Type Model Category Entertainment, Leisure &…

Multipurpose courts covered with a steel trusses and lattice columns. Includes details of armor, columns, bracing, steel bleachers, sport slab, foundation foundation and electrical installations. Drawing labels, details, and other…

Is a modern Sports Field with all the necessary equipment Drawing labels, details, and other text information extracted from the CAD file (Translated from Spanish): cut a – a ‘,…

Slab Sports with signaling of basketball courts, soccer and volleyball. Construction Details. Drawing labels, details, and other text information extracted from the CAD file (Translated from Portuguese): variable, variable, existing…
