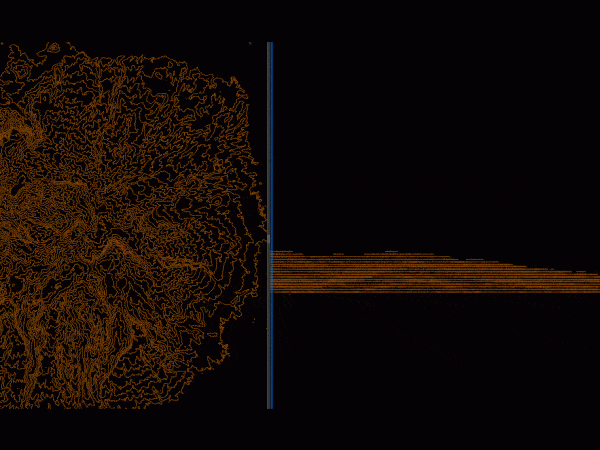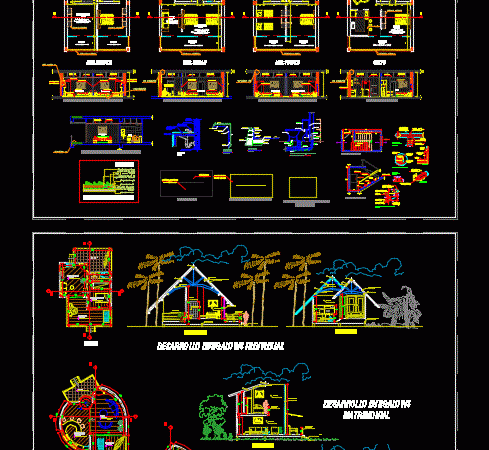
Gran Canaria 3D DWG Model for AutoCAD
Map of the island of Gran Canaria; Topographical lines every 100m Raw text data extracted from CAD file: Language English Drawing Type Model Category Handbooks & Manuals Additional Screenshots File…

Map of the island of Gran Canaria; Topographical lines every 100m Raw text data extracted from CAD file: Language English Drawing Type Model Category Handbooks & Manuals Additional Screenshots File…

Build two housings of 140m2 – Project at terrain with large earrings Drawing labels, details, and other text information extracted from the CAD file (Translated from Spanish): lamina, code cad,…

Light house in southern end of Gran Canaria Island from Juan de Leon Y Castillo Raw text data extracted from CAD file: Language English Drawing Type Block Category Famous Engineering…

Hotel – City of Venice; – 5-star gran turismo; – 5 levels; plants – sections – views – details Drawing labels, details, and other text information extracted from the CAD…

Drawings–House of the Gran Mariscal Luís José de Orbegoso y Mancada. Drawing labels, details, and other text information extracted from the CAD file (Translated from Spanish): Main income, jiron marshal…
