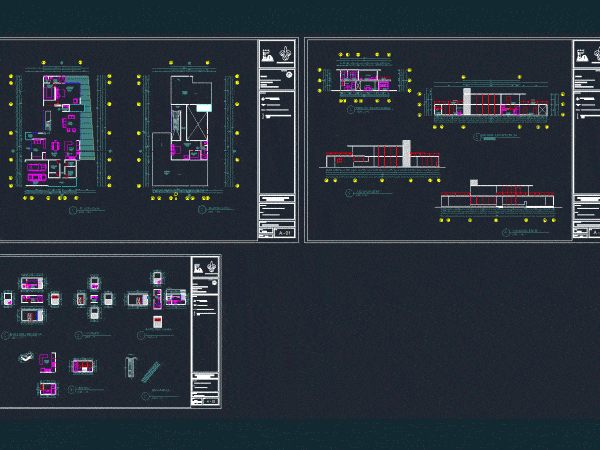
Valle Grande Condominium DWG Plan for AutoCAD
Plans of specialized techniques: pavimentacion; rainwater; sewerage and potable water housing complex. Drawing labels, details, and other text information extracted from the CAD file (Translated from Spanish): baeza davison, abside…




