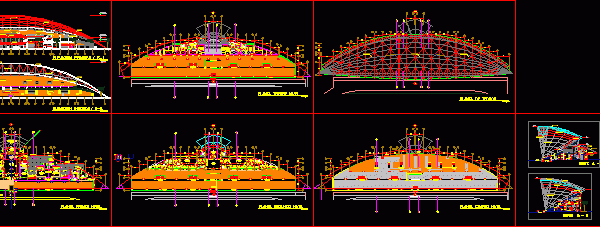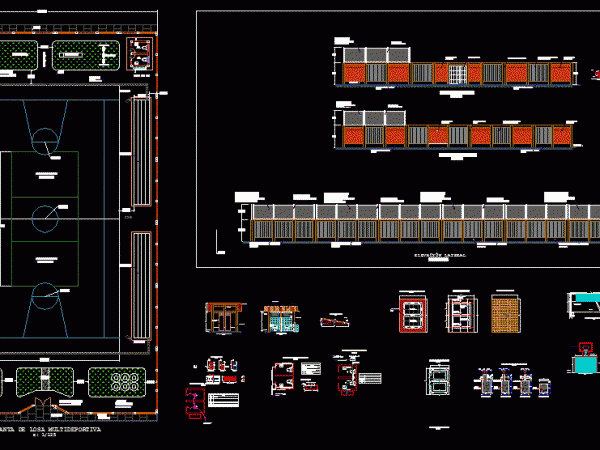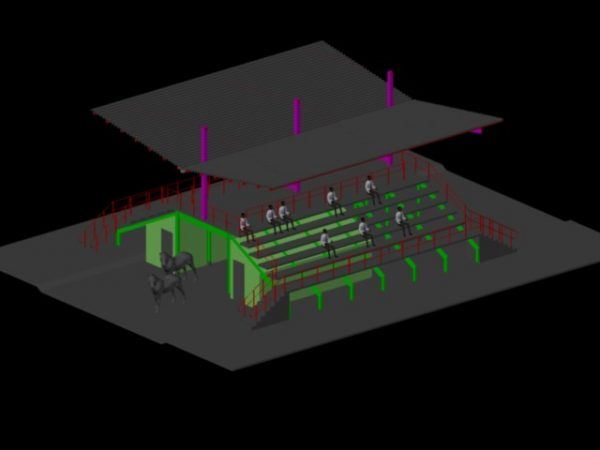
Stadium Grandstand DWG Plan for AutoCAD
ARCHITECTURAL PLANS OF WESt facing grandstand of a covered stadium, with sections and elevations. Drawing labels, details, and other text information extracted from the CAD file (Translated from Spanish): npt,…




