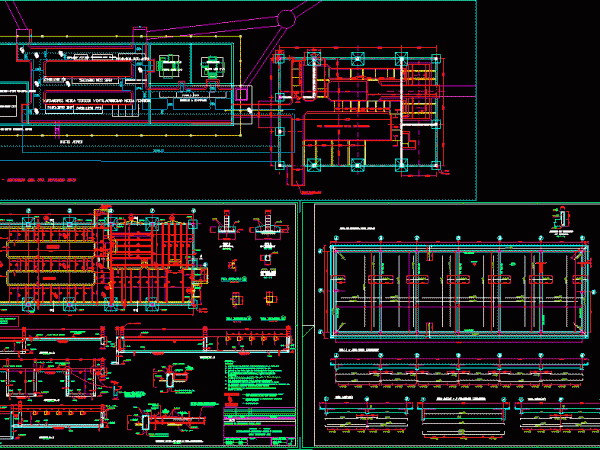
Electrical Room DWG Block for AutoCAD
Description of electrical room at Soboce Drawing labels, details, and other text information extracted from the CAD file (Translated from Spanish): place of transition, follow, cables at ground level, hollow,…

Description of electrical room at Soboce Drawing labels, details, and other text information extracted from the CAD file (Translated from Spanish): place of transition, follow, cables at ground level, hollow,…
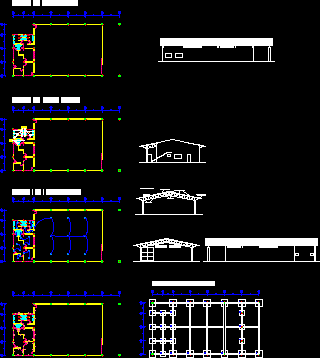
Foods deposit with height 5 m Drawing labels, details, and other text information extracted from the CAD file (Translated from Spanish): distribution plant, sewage plant, electricity plant, foundations plant, roof…
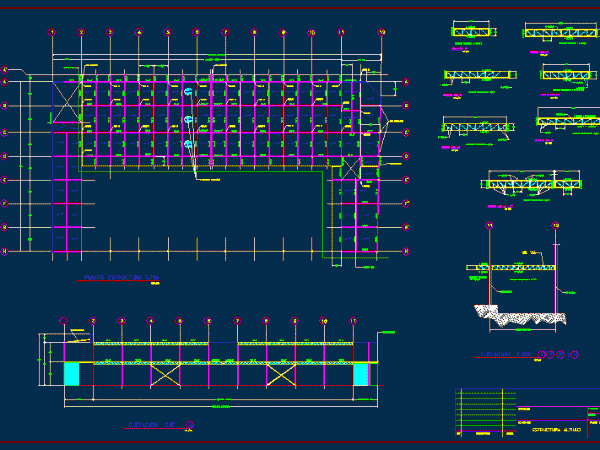
Brn loft – Plants – Details Drawing labels, details, and other text information extracted from the CAD file (Translated from Spanish): according to work, total length according to work, variable…
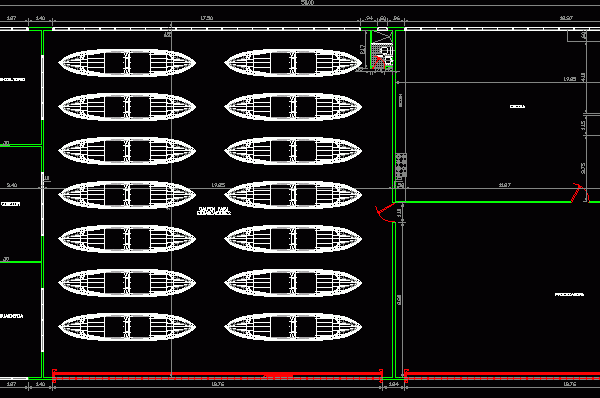
Multiple store houe for fish production company – Drawing in plant with areas of : deposit,office ,nursery ,conference room , barn of boats , kitchen , processing etc… Drawing labels,…
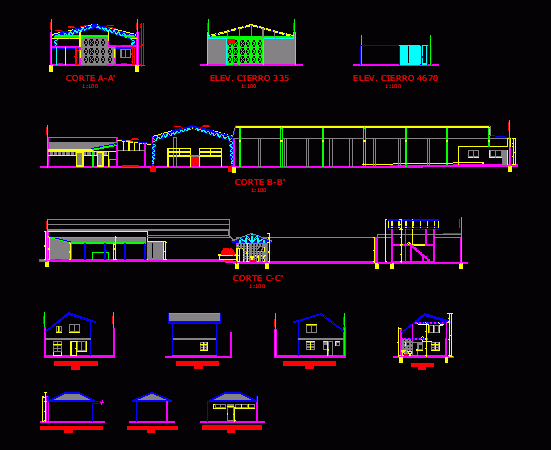
Storehouse planimetry – Sections – Elevations – Coalition lots Drawing labels, details, and other text information extracted from the CAD file (Translated from Spanish): intermediary axis, skylight, casino, sampling, warehouse,…
